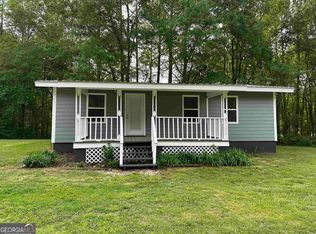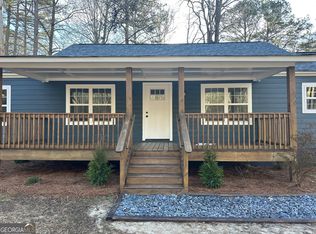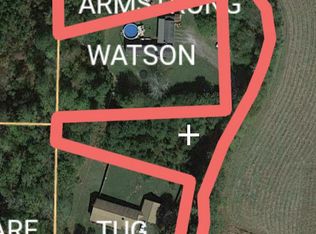Closed
$255,000
531 Beaver Pond Rd, Carrollton, GA 30117
2beds
1,056sqft
Single Family Residence
Built in 1952
0.66 Acres Lot
$257,200 Zestimate®
$241/sqft
$1,296 Estimated rent
Home value
$257,200
$229,000 - $288,000
$1,296/mo
Zestimate® history
Loading...
Owner options
Explore your selling options
What's special
Charming Fully Renovated Cottage with Modern Upgrades - Move-In Ready! Welcome to this beautifully renovated home that blends modern convenience with cozy charm! Nestled on a lush, tree-lined lot, this immaculate property has been completely updated from top to bottom - offering peace of mind and stylish living. 2 Bedrooms, 2 Bath with Spacious Layout. Highlights include: * Fully renovated exterior and interior - freshly painted, with new windows, siding, and a welcoming front porch and railing. * All brand new appliances included: stainless steel fridge, oven, dishwasher, microwave, and more! * New kitchen cabinetry and countertops, with ample storage and workspace for cooking or entertaining. * New luxury vinyl plank flooring throughout for a clean, modern feel and easy maintenance. * * Brand new storage building in the backyard - perfect for tools, hobbies, or extra storage needs. This home is perfect for first-time buyers, a small family, or as a turn-key investment. Located in a quiet area with convenient access to shopping, dining, and parks. Don't miss your chance to own a fully move-in ready home that has it all!
Zillow last checked: 8 hours ago
Listing updated: August 08, 2025 at 08:03am
Listed by:
Nicole Kaplan 770-713-7744,
Real South Realty
Bought with:
Jordan McEnery, 356835
Sky High Realty
Source: GAMLS,MLS#: 10560551
Facts & features
Interior
Bedrooms & bathrooms
- Bedrooms: 2
- Bathrooms: 2
- Full bathrooms: 2
- Main level bathrooms: 2
- Main level bedrooms: 2
Heating
- Electric, Forced Air
Cooling
- Ceiling Fan(s), Central Air
Appliances
- Included: Cooktop, Dishwasher, Electric Water Heater, Ice Maker, Microwave, Oven/Range (Combo), Refrigerator, Stainless Steel Appliance(s)
- Laundry: In Hall
Features
- Walk-In Closet(s)
- Flooring: Vinyl
- Windows: Window Treatments
- Basement: None
- Has fireplace: No
Interior area
- Total structure area: 1,056
- Total interior livable area: 1,056 sqft
- Finished area above ground: 1,056
- Finished area below ground: 0
Property
Parking
- Total spaces: 4
- Parking features: Parking Pad, Side/Rear Entrance
- Has uncovered spaces: Yes
Features
- Levels: One
- Stories: 1
- Patio & porch: Deck, Porch
Lot
- Size: 0.66 Acres
- Features: Level
- Residential vegetation: Grassed, Partially Wooded
Details
- Additional structures: Outbuilding
- Parcel number: M02 0010063
Construction
Type & style
- Home type: SingleFamily
- Architectural style: Craftsman
- Property subtype: Single Family Residence
Materials
- Concrete
- Roof: Metal
Condition
- Updated/Remodeled
- New construction: No
- Year built: 1952
Utilities & green energy
- Sewer: Septic Tank
- Water: Public
- Utilities for property: Cable Available, Electricity Available, High Speed Internet, Sewer Connected, Water Available
Community & neighborhood
Community
- Community features: None
Location
- Region: Carrollton
- Subdivision: Rabbit Run
HOA & financial
HOA
- Has HOA: No
- Services included: None
Other
Other facts
- Listing agreement: Exclusive Right To Sell
- Listing terms: Conventional,FHA,USDA Loan
Price history
| Date | Event | Price |
|---|---|---|
| 8/8/2025 | Sold | $255,000$241/sqft |
Source: | ||
| 7/11/2025 | Pending sale | $255,000$241/sqft |
Source: | ||
| 7/9/2025 | Listed for sale | $255,000$241/sqft |
Source: | ||
| 7/9/2025 | Listing removed | $255,000$241/sqft |
Source: | ||
| 7/9/2025 | Price change | $255,000-1.5%$241/sqft |
Source: | ||
Public tax history
| Year | Property taxes | Tax assessment |
|---|---|---|
| 2024 | $665 +4.1% | $22,905 +7.9% |
| 2023 | $639 +12.3% | $21,231 +19.9% |
| 2022 | $569 +10.1% | $17,708 +12% |
Find assessor info on the county website
Neighborhood: 30117
Nearby schools
GreatSchools rating
- 5/10Mount Zion Elementary SchoolGrades: PK-5Distance: 1.5 mi
- 4/10Mt. Zion Middle SchoolGrades: 6-8Distance: 1.7 mi
- 9/10Mt. Zion High SchoolGrades: 9-12Distance: 1.5 mi
Schools provided by the listing agent
- Elementary: Mount Zion
- Middle: Mt Zion
- High: Mount Zion
Source: GAMLS. This data may not be complete. We recommend contacting the local school district to confirm school assignments for this home.
Get a cash offer in 3 minutes
Find out how much your home could sell for in as little as 3 minutes with a no-obligation cash offer.
Estimated market value$257,200
Get a cash offer in 3 minutes
Find out how much your home could sell for in as little as 3 minutes with a no-obligation cash offer.
Estimated market value
$257,200


