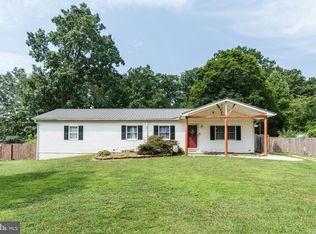Sold for $505,000
$505,000
531 Bailiff Rd, North East, MD 21901
3beds
2,060sqft
Single Family Residence
Built in 2024
4.7 Acres Lot
$514,900 Zestimate®
$245/sqft
$3,068 Estimated rent
Home value
$514,900
$443,000 - $602,000
$3,068/mo
Zestimate® history
Loading...
Owner options
Explore your selling options
What's special
NEW CONSTRUCTION RANCH ON 4.7 WOODED LOT NORTH EAST, MARYLAND. Unbelievable find. A move-in ready new house. No lot purchase expenses or monthly interest payments. No construction cost over runs, No hidden expenses, No 6-8 month construction & permit waiting period. Three large (3) bedrooms , two full baths. Spacious country kitchen with breakfast nook. White upgraded cabinets with upgraded quartz tops and stainless steel appliance's. Life -proof brand luxury plank vinyl through out home. Separate formal dining room adjacent to kitchen and cathedral ceiling large family room. Master bath features quartz double bowl sink , soaking tub, 5ft walk-in shower, walk-in closet. Brushed nickel faucets kitchen & baths. 16 X 12 Trex composite deck with pvc rails. Full basement with walkout slider and rough in plumbing for future full bath. Basement suitable for a 1,000 sq. ft In-Law suite. Sprinkler system installed. 5 Year Dixie-Land Propane tank lease agreement. Most of the Valley Forge Sub-division is in Protected Forest Conservation (See Plat). Paved private driveway. NO HOA . .
Zillow last checked: 8 hours ago
Listing updated: February 14, 2025 at 04:02pm
Listed by:
Elmer Justice 410-398-4781,
Justice Realty, Inc.
Bought with:
Jim Lacey, RSR001122
RE/MAX Associates - Newark
Source: Bright MLS,MLS#: MDCC2013104
Facts & features
Interior
Bedrooms & bathrooms
- Bedrooms: 3
- Bathrooms: 2
- Full bathrooms: 2
- Main level bathrooms: 2
- Main level bedrooms: 3
Basement
- Area: 2060
Heating
- Forced Air, Propane
Cooling
- Central Air, Electric
Appliances
- Included: Microwave, Built-In Range, Dishwasher, Water Heater
- Laundry: Main Level
Features
- Breakfast Area, Dining Area, Family Room Off Kitchen, Kitchen - Country, Eat-in Kitchen, Pantry, Recessed Lighting, Bathroom - Stall Shower, Bathroom - Tub Shower, Upgraded Countertops, Walk-In Closet(s), Dry Wall
- Flooring: Luxury Vinyl
- Doors: Six Panel
- Basement: Full,Drainage System,Exterior Entry,Rear Entrance,Rough Bath Plumb,Space For Rooms,Sump Pump,Unfinished,Walk-Out Access,Windows
- Has fireplace: No
Interior area
- Total structure area: 4,120
- Total interior livable area: 2,060 sqft
- Finished area above ground: 2,060
- Finished area below ground: 0
Property
Parking
- Total spaces: 2
- Parking features: Garage Door Opener, Garage Faces Front, Asphalt, Attached, Driveway
- Attached garage spaces: 2
- Has uncovered spaces: Yes
Accessibility
- Accessibility features: Accessible Hallway(s), >84" Garage Door
Features
- Levels: Two
- Stories: 2
- Pool features: None
- Has view: Yes
- View description: Trees/Woods
Lot
- Size: 4.70 Acres
- Features: Rural, Secluded, Backs to Trees
Details
- Additional structures: Above Grade, Below Grade
- Parcel number: 0805138591
- Zoning: ST
- Special conditions: Standard
Construction
Type & style
- Home type: SingleFamily
- Architectural style: Ranch/Rambler
- Property subtype: Single Family Residence
Materials
- Advanced Framing, Batts Insulation, Blown-In Insulation, Concrete, CPVC/PVC, Rough-In Plumbing, Stick Built, Vinyl Siding
- Foundation: Concrete Perimeter
- Roof: Architectural Shingle
Condition
- Excellent
- New construction: Yes
- Year built: 2024
Details
- Builder model: Washington-Mount Vernon
- Builder name: Land-Trust Home Builders, LLC
Utilities & green energy
- Electric: 200+ Amp Service
- Sewer: Perc Approved Septic, Pressure Dose, Septic Pump
- Water: Well
- Utilities for property: Cable Available, Phone Available, Propane, Underground Utilities
Community & neighborhood
Security
- Security features: Fire Sprinkler System
Location
- Region: North East
- Subdivision: Valley Forge
Other
Other facts
- Listing agreement: Exclusive Agency
- Listing terms: Cash,Conventional,FHA
- Ownership: Fee Simple
Price history
| Date | Event | Price |
|---|---|---|
| 2/14/2025 | Sold | $505,000-4.7%$245/sqft |
Source: | ||
| 1/16/2025 | Listing removed | $529,900$257/sqft |
Source: | ||
| 11/18/2024 | Price change | $529,900-1.9%$257/sqft |
Source: | ||
| 9/9/2024 | Price change | $539,900-1.8%$262/sqft |
Source: | ||
| 8/7/2024 | Price change | $549,900-5.2%$267/sqft |
Source: | ||
Public tax history
| Year | Property taxes | Tax assessment |
|---|---|---|
| 2025 | -- | $451,133 +0.8% |
| 2024 | $4,896 +393.1% | $447,367 +397.6% |
| 2023 | $993 -1.9% | $89,900 |
Find assessor info on the county website
Neighborhood: 21901
Nearby schools
GreatSchools rating
- 5/10Bay View Elementary SchoolGrades: PK-5Distance: 1 mi
- 4/10North East Middle SchoolGrades: 6-8Distance: 3.1 mi
- 3/10North East High SchoolGrades: 9-12Distance: 4.2 mi
Schools provided by the listing agent
- District: Cecil County Public Schools
Source: Bright MLS. This data may not be complete. We recommend contacting the local school district to confirm school assignments for this home.
Get a cash offer in 3 minutes
Find out how much your home could sell for in as little as 3 minutes with a no-obligation cash offer.
Estimated market value$514,900
Get a cash offer in 3 minutes
Find out how much your home could sell for in as little as 3 minutes with a no-obligation cash offer.
Estimated market value
$514,900
