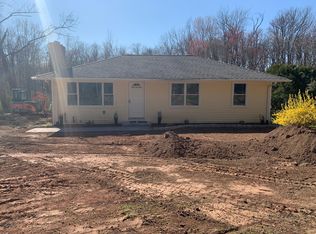Sold for $328,500 on 04/10/24
$328,500
531 Atkins Street, Middletown, CT 06457
2beds
1,047sqft
Single Family Residence
Built in 1963
0.48 Acres Lot
$364,700 Zestimate®
$314/sqft
$2,225 Estimated rent
Home value
$364,700
$346,000 - $383,000
$2,225/mo
Zestimate® history
Loading...
Owner options
Explore your selling options
What's special
Welcome home! This move-in ready ranch style home offers one floor living with an open concept and many recent updates. The recently refreshed eat-in kitchen has LED lighting and glass sliders that lead to a spacious deck overlooking the fenced-in level lot and freshly mulched backyard. Some of the home's many features include central air, attached 2-car garage, smart thermostats, freshly painted doors and interior, and a partially finished basement for extra living space. The spacious master suite was created by converting this 3 bedroom home into a 2 bedroom, however, the wall could be put back to return the home to 3 bedrooms if desired. Cozy up to the fireplace with a newly added custom mantle (built from a tree in the home's front yard). Convenient location close to highway access, shopping, restaurants, and parks in the Westfield section of Middletown. Property has been lovingly maintained and is sure to move quickly!
Zillow last checked: 8 hours ago
Listing updated: April 18, 2024 at 10:53am
Listed by:
Cardinal Team At Berkshire Hathaway Home Services New England Properties,
James P. Didato 860-836-8033,
Berkshire Hathaway NE Prop. 860-633-3674
Bought with:
Stanley J. Martone, REB.0794166
Calcagni Real Estate
Source: Smart MLS,MLS#: 170624819
Facts & features
Interior
Bedrooms & bathrooms
- Bedrooms: 2
- Bathrooms: 1
- Full bathrooms: 1
Living room
- Level: Main
Living room
- Level: Main
Heating
- Radiator, Oil
Cooling
- Central Air
Appliances
- Included: Oven/Range, Refrigerator, Freezer, Washer, Dryer, Water Heater
Features
- Basement: Partial,Partially Finished,Storage Space
- Attic: Access Via Hatch
- Number of fireplaces: 1
Interior area
- Total structure area: 1,047
- Total interior livable area: 1,047 sqft
- Finished area above ground: 1,047
Property
Parking
- Total spaces: 2
- Parking features: Attached, Private, Paved
- Attached garage spaces: 2
- Has uncovered spaces: Yes
Features
- Patio & porch: Deck
- Exterior features: Breezeway, Rain Gutters, Stone Wall
- Fencing: Full
Lot
- Size: 0.48 Acres
- Features: Level
Details
- Additional structures: Shed(s)
- Parcel number: 1011499
- Zoning: R-15
Construction
Type & style
- Home type: SingleFamily
- Architectural style: Ranch
- Property subtype: Single Family Residence
Materials
- Vinyl Siding
- Foundation: Concrete Perimeter
- Roof: Asphalt
Condition
- New construction: No
- Year built: 1963
Utilities & green energy
- Sewer: Public Sewer
- Water: Public, Well
Community & neighborhood
Location
- Region: Middletown
Price history
| Date | Event | Price |
|---|---|---|
| 4/10/2024 | Sold | $328,500+7.7%$314/sqft |
Source: | ||
| 2/20/2024 | Pending sale | $304,900$291/sqft |
Source: | ||
| 2/15/2024 | Listed for sale | $304,900+15.1%$291/sqft |
Source: | ||
| 4/8/2022 | Sold | $265,000+1.9%$253/sqft |
Source: | ||
| 4/8/2022 | Contingent | $259,999$248/sqft |
Source: | ||
Public tax history
| Year | Property taxes | Tax assessment |
|---|---|---|
| 2025 | $5,810 +5.5% | $172,460 |
| 2024 | $5,508 +6.3% | $172,460 |
| 2023 | $5,181 +6.5% | $172,460 +33% |
Find assessor info on the county website
Neighborhood: 06457
Nearby schools
GreatSchools rating
- 6/10Moody SchoolGrades: K-5Distance: 1.7 mi
- NAKeigwin Middle SchoolGrades: 6Distance: 3 mi
- 4/10Middletown High SchoolGrades: 9-12Distance: 3 mi
Schools provided by the listing agent
- High: Middletown
Source: Smart MLS. This data may not be complete. We recommend contacting the local school district to confirm school assignments for this home.

Get pre-qualified for a loan
At Zillow Home Loans, we can pre-qualify you in as little as 5 minutes with no impact to your credit score.An equal housing lender. NMLS #10287.
Sell for more on Zillow
Get a free Zillow Showcase℠ listing and you could sell for .
$364,700
2% more+ $7,294
With Zillow Showcase(estimated)
$371,994
