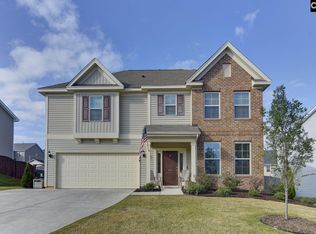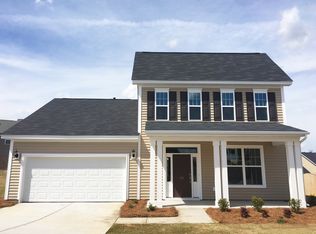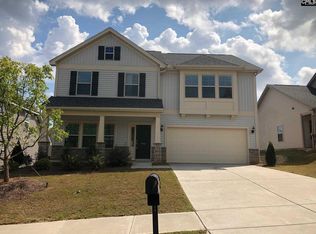Welcome Home! This beautiful home built in 2017 has 3 bedrooms and 2.5 baths. Featuring Chef's kitchen with gas stove, double ovens, large island with granite counter tops, subway tile backsplash and eat-in area. Formal dining room has coffered ceilings and judges panels. Desirable open-concept from kitchen to living room with gorgeous hardwood floors and built in speakers. Also opens to the lovely sunroom with patio access. Master suite features his and hers closets, garden tub with separate shower and double vanity. All bedrooms have walk-in closets. Laundry room is conveniently located on 2nd floor and is accessible from Master suite! Enjoy the loft area upstairs for a second seating area/office/home school area! Back yard is fully fenced. 2 car garage. Come and see this beautiful home in a highly desired community featuring a gorgeous community pool, playground, and pond with gazebo!
This property is off market, which means it's not currently listed for sale or rent on Zillow. This may be different from what's available on other websites or public sources.


