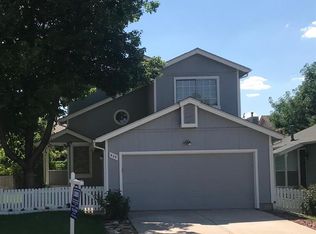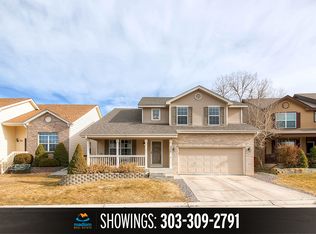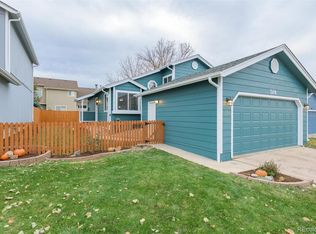A lovely newly remodeled 3 bedroom, 2 bath home with a huge deck located on a quite circular drive in Highlands Ranch OWNER pays WATER and TRASH. Vaulted ceilings enhanced with skylights in the living room, dining room, and kitchen create a spacious and open feeling throughout the home New hardwood floors (2019) cover entire main floor level Newly remodeled (2019) kitchen overlooking the rear deck is fully equipped with all new Stainless Steel appliances -- refrigerator, range, dishwasher, and garbage disposal Large master bedroom (14 x 12) easily accommodated a king sized bed and features a large walk in closet Comfortable family room (14 x 12) showcases a real brick fireplace Efficient air conditioning system keeps you comfortable on those hot summer days at a reasonable cost Large deck (12 x 16) with a double French door entry to the home extends usable living space and provides a welcome retreat for parties, fun, and relaxation Two car garage is equipped with an automatic door opener for convenience Automatic sprinkler system minimizes yard maintenance Membership (included in the rent) for the entire family in the Highlands Ranch Community Association entitles everyone to use without charge all recreational facilities (indoor/outdoor swimming pools, indoor track, Nautilus and exercise equipment, tennis/basketball/squash courts, gymnastics room, etc.) Owner pays water, trash, and sewer Resident pays gas and electricity (XCEL)
This property is off market, which means it's not currently listed for sale or rent on Zillow. This may be different from what's available on other websites or public sources.


