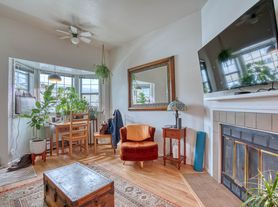Welcome to this stunning 3-bedroom, 3-bathroom cottage located on the Boulder Creek. This property boasts a variety of modern amenities, including stainless steel appliances, a washer and dryer, and large windows that allow for an abundance of natural light. The layout includes two bedrooms upstairs, with the primary bedroom conveniently located on the main floor. The primary bedroom features a sunken-in tub and a large walk-in closet, providing a luxurious and comfortable living space. One of the standout features of this property is it's beautiful location right on Boulder Creek. Enjoy the unique feature of having stairs leading right down to the creek, and after a day of exploring, relax in the outdoor hot tub on one of the many decks. This home truly offers a blend of comfort, luxury, and natural beauty. Alarm system included!!
Non-Student
NO AC
Lease Dates: Available Now - 7/10/2026
Utilities:
Tenants pay an additional flat rate of $200/mo for water, sewer, trash.
Gas and electric in tenants name with provider and is not included in flat rate
RHL-01004006
Applications, lease signing, and payments all done online from the comfort of your home!
All square footage measurements are approximate
Information deemed reliable but not guaranteed
House for rent
$4,300/mo
531 Arapahoe Ave, Boulder, CO 80302
3beds
2,583sqft
Price may not include required fees and charges.
Single family residence
Available now
-- Pets
-- A/C
-- Laundry
-- Parking
-- Heating
What's special
Modern amenitiesOutdoor hot tubMany decksStainless steel appliancesAbundance of natural lightSunken-in tubLarge walk-in closet
- 34 days |
- -- |
- -- |
Travel times
Looking to buy when your lease ends?
Get a special Zillow offer on an account designed to grow your down payment. Save faster with up to a 6% match & an industry leading APY.
Offer exclusive to Foyer+; Terms apply. Details on landing page.
Facts & features
Interior
Bedrooms & bathrooms
- Bedrooms: 3
- Bathrooms: 3
- Full bathrooms: 3
Features
- Walk In Closet
Interior area
- Total interior livable area: 2,583 sqft
Property
Parking
- Details: Contact manager
Features
- Exterior features: Garbage not included in rent, Sewage not included in rent, Utilities fee required, Walk In Closet, Water not included in rent
Details
- Parcel number: 146136101022
Construction
Type & style
- Home type: SingleFamily
- Property subtype: Single Family Residence
Community & HOA
Location
- Region: Boulder
Financial & listing details
- Lease term: Contact For Details
Price history
| Date | Event | Price |
|---|---|---|
| 10/3/2025 | Price change | $4,300-28.3%$2/sqft |
Source: Zillow Rentals | ||
| 9/12/2025 | Listed for rent | $6,000$2/sqft |
Source: Zillow Rentals | ||
| 8/12/2025 | Sold | $1,815,675-4.2%$703/sqft |
Source: | ||
| 7/8/2025 | Pending sale | $1,895,000$734/sqft |
Source: | ||
| 6/17/2025 | Price change | $1,895,000-5%$734/sqft |
Source: | ||

