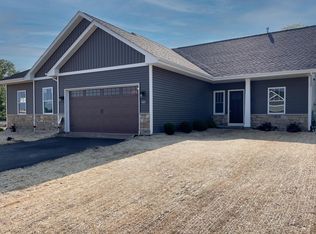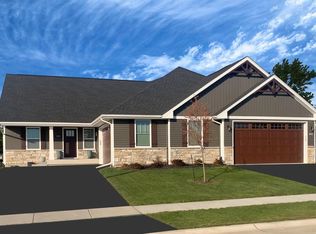Closed
$335,000
531 Anjali Ct, Sycamore, IL 60178
3beds
1,453sqft
Duplex, Single Family Residence
Built in 2024
-- sqft lot
$341,600 Zestimate®
$231/sqft
$2,321 Estimated rent
Home value
$341,600
$270,000 - $430,000
$2,321/mo
Zestimate® history
Loading...
Owner options
Explore your selling options
What's special
AMAZING, PRACTICALLY NEW ALREADY BUILT DUPLEX!! Come check out and enjoy low-maintenance living at its finest! This stunning unit was once used as a model, which features tons of upgrades throughout! Fantastic open floor plan! The kitchen features a huge island with room for stool seating, quartz countertops, soft-close cabinetry, a kitchen pantry, and GE stainless steel appliances! Luxury plank flooring through the main areas! Hi-efficiency gas fireplace! Sit and enjoy your three-season porch while you relax with a cup of coffee or tea! Full unfinished basement with bathroom rough in ready for your ideas! The garage is insulated and heated with electric heat! All of this is located near tons of shopping, restaurants, and so much more! **** Builder upgrades include: glass shower door, tiled shower, wrought iron railing, screened deck, quartz upgrade in kitchen and bath, upgraded plumbing fixtures and back of island shiplap. Hurry and schedule your showing today!
Zillow last checked: 8 hours ago
Listing updated: July 31, 2025 at 01:52pm
Listing courtesy of:
Matthew Lysien 847-309-6939,
Suburban Life Realty, Ltd
Bought with:
Tracy Tran
Coldwell Banker Realty
Source: MRED as distributed by MLS GRID,MLS#: 12310338
Facts & features
Interior
Bedrooms & bathrooms
- Bedrooms: 3
- Bathrooms: 2
- Full bathrooms: 2
Primary bedroom
- Features: Flooring (Carpet), Bathroom (Full)
- Level: Main
- Area: 180 Square Feet
- Dimensions: 15X12
Bedroom 2
- Features: Flooring (Carpet)
- Level: Main
- Area: 110 Square Feet
- Dimensions: 11X10
Bedroom 3
- Features: Flooring (Carpet)
- Level: Main
- Area: 132 Square Feet
- Dimensions: 12X11
Dining room
- Features: Flooring (Vinyl)
- Level: Main
- Area: 120 Square Feet
- Dimensions: 12X10
Enclosed porch
- Features: Flooring (Other)
- Level: Main
- Area: 132 Square Feet
- Dimensions: 12X11
Kitchen
- Features: Kitchen (Eating Area-Breakfast Bar, Island, Pantry-Closet), Flooring (Vinyl)
- Level: Main
- Area: 150 Square Feet
- Dimensions: 15X10
Laundry
- Features: Flooring (Vinyl)
- Level: Main
- Area: 66 Square Feet
- Dimensions: 11X6
Living room
- Features: Flooring (Vinyl)
- Level: Main
- Area: 208 Square Feet
- Dimensions: 16X13
Heating
- Natural Gas, Forced Air
Cooling
- Central Air
Appliances
- Included: Range, Microwave, Dishwasher, Refrigerator, Washer, Dryer, Disposal, Gas Water Heater
- Laundry: Main Level, Washer Hookup, In Unit
Features
- 1st Floor Bedroom, 1st Floor Full Bath, Walk-In Closet(s), Open Floorplan, Dining Combo
- Flooring: Carpet
- Basement: Unfinished,Bath/Stubbed,Full
- Number of fireplaces: 1
- Fireplace features: Gas Log, Living Room
Interior area
- Total structure area: 1,453
- Total interior livable area: 1,453 sqft
Property
Parking
- Total spaces: 2
- Parking features: Asphalt, Garage Door Opener, On Site, Garage Owned, Attached, Garage
- Attached garage spaces: 2
- Has uncovered spaces: Yes
Accessibility
- Accessibility features: No Disability Access
Features
- Patio & porch: Deck, Screened
Details
- Parcel number: 0631326025
- Special conditions: None
- Other equipment: Ceiling Fan(s), Sump Pump
Construction
Type & style
- Home type: Condo
- Property subtype: Duplex, Single Family Residence
Materials
- Vinyl Siding, Stone
- Foundation: Concrete Perimeter
- Roof: Asphalt
Condition
- New construction: No
- Year built: 2024
Utilities & green energy
- Electric: Circuit Breakers
- Sewer: Public Sewer
- Water: Public
Community & neighborhood
Security
- Security features: Carbon Monoxide Detector(s)
Location
- Region: Sycamore
HOA & financial
HOA
- Has HOA: Yes
- HOA fee: $165 monthly
- Services included: Insurance, Exterior Maintenance, Lawn Care, Snow Removal
Other
Other facts
- Listing terms: Conventional
- Ownership: Condo
Price history
| Date | Event | Price |
|---|---|---|
| 7/31/2025 | Sold | $335,000$231/sqft |
Source: | ||
| 4/14/2025 | Contingent | $335,000$231/sqft |
Source: | ||
| 3/15/2025 | Listed for sale | $335,000+7%$231/sqft |
Source: | ||
| 10/21/2024 | Sold | $313,000-4.9%$215/sqft |
Source: Public Record | ||
| 8/12/2024 | Sold | $329,110+6.1%$227/sqft |
Source: | ||
Public tax history
| Year | Property taxes | Tax assessment |
|---|---|---|
| 2024 | $6,997 | $88,559 |
Find assessor info on the county website
Neighborhood: 60178
Nearby schools
GreatSchools rating
- 4/10West Elementary SchoolGrades: K-5Distance: 0.9 mi
- 5/10Sycamore Middle SchoolGrades: 6-8Distance: 1.9 mi
- 8/10Sycamore High SchoolGrades: 9-12Distance: 0.5 mi
Schools provided by the listing agent
- Elementary: West Elementary School
- Middle: Sycamore Middle School
- High: Sycamore High School
- District: 427
Source: MRED as distributed by MLS GRID. This data may not be complete. We recommend contacting the local school district to confirm school assignments for this home.

Get pre-qualified for a loan
At Zillow Home Loans, we can pre-qualify you in as little as 5 minutes with no impact to your credit score.An equal housing lender. NMLS #10287.

