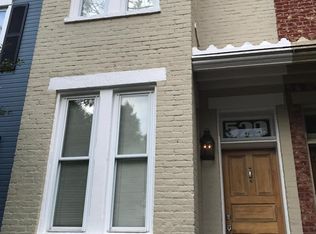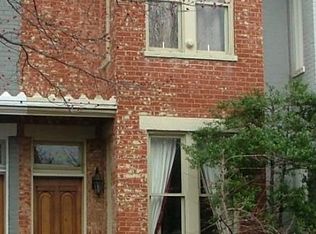Light filled spacious townhouse close to everything. Fireplace, CAC, Garage parking and large fenced yard with pool.
This property is off market, which means it's not currently listed for sale or rent on Zillow. This may be different from what's available on other websites or public sources.


