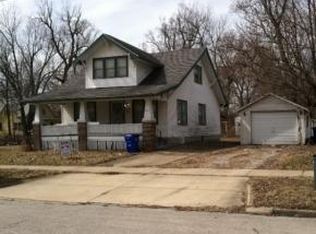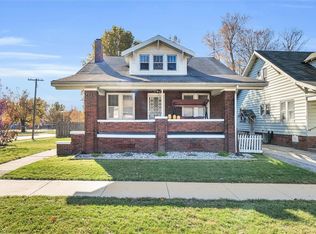Sold for $20,000 on 12/27/22
$20,000
531 & 539 S Maffit St, Decatur, IL 62521
3beds
1,482sqft
Single Family Residence
Built in 1929
5,662.8 Square Feet Lot
$-- Zestimate®
$13/sqft
$1,362 Estimated rent
Home value
Not available
Estimated sales range
Not available
$1,362/mo
Zestimate® history
Loading...
Owner options
Explore your selling options
What's special
Great starter home or investment house. Plenty of room with an unfinished basement for extra storage. Comes with an extra lot to the south. This home offers an upstairs with so much potential. The upstairs has a full bedroom, half bath, 8 x 10 foot walk in closet and an extra living room area. Lower level has a family room and oversized dining room. Two bedrooms and full bath on the main level.
Zillow last checked: 8 hours ago
Listing updated: December 28, 2022 at 09:42am
Listed by:
Trisha Beck 217-864-6683,
Beck Realtors, Inc.
Bought with:
Ryan Dallas, 475.143433
Ryan Dallas Real Estate
Source: CIBR,MLS#: 6225222 Originating MLS: Central Illinois Board Of REALTORS
Originating MLS: Central Illinois Board Of REALTORS
Facts & features
Interior
Bedrooms & bathrooms
- Bedrooms: 3
- Bathrooms: 2
- Full bathrooms: 1
- 1/2 bathrooms: 1
Bedroom
- Level: Upper
- Dimensions: 1 x 1
Bedroom
- Level: Main
- Dimensions: 1 x 1
Bedroom
- Level: Main
- Dimensions: 1 x 1
Other
- Dimensions: 1 x 1
Dining room
- Level: Main
- Dimensions: 1 x 1
Other
- Level: Main
Half bath
- Level: Upper
Kitchen
- Level: Main
- Dimensions: 1 x 1
Living room
- Level: Main
- Dimensions: 1 x 1
Heating
- Gas
Cooling
- Central Air
Appliances
- Included: Dishwasher, Gas Water Heater, Oven, Range, Refrigerator
Features
- Main Level Master
- Basement: Unfinished,Full
- Has fireplace: No
Interior area
- Total structure area: 1,482
- Total interior livable area: 1,482 sqft
- Finished area above ground: 1,482
- Finished area below ground: 0
Property
Parking
- Total spaces: 1.5
- Parking features: Detached, Garage
- Garage spaces: 1.5
Features
- Levels: One and One Half
Lot
- Size: 5,662 sqft
Details
- Parcel number: 041214377021 & 041214377022
- Zoning: RES
- Special conditions: None
Construction
Type & style
- Home type: SingleFamily
- Architectural style: Bungalow
- Property subtype: Single Family Residence
Materials
- Vinyl Siding
- Foundation: Basement
- Roof: Asphalt
Condition
- Year built: 1929
Utilities & green energy
- Sewer: Public Sewer
- Water: Public
Community & neighborhood
Location
- Region: Decatur
- Subdivision: Wm Martins 3rd Add
Other
Other facts
- Road surface type: Concrete
Price history
| Date | Event | Price |
|---|---|---|
| 12/27/2022 | Sold | $20,000-23.1%$13/sqft |
Source: | ||
| 12/9/2022 | Pending sale | $26,000$18/sqft |
Source: | ||
| 11/29/2022 | Price change | $26,000-21.2%$18/sqft |
Source: | ||
| 11/24/2022 | Listed for sale | $33,000$22/sqft |
Source: | ||
Public tax history
Tax history is unavailable.
Neighborhood: 62521
Nearby schools
GreatSchools rating
- 2/10South Shores Elementary SchoolGrades: K-6Distance: 1.8 mi
- 1/10Stephen Decatur Middle SchoolGrades: 7-8Distance: 3.5 mi
- 2/10Eisenhower High SchoolGrades: 9-12Distance: 0.7 mi
Schools provided by the listing agent
- District: Decatur Dist 61
Source: CIBR. This data may not be complete. We recommend contacting the local school district to confirm school assignments for this home.

