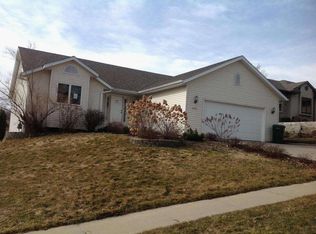Yard partial fenced, large covered porch, enjoy wooded lot acres across the street, the most deluxe wood work and storage you will ever see. Enjoy the kitchen and fireplace in the living room. Master suite with lots of built-ins, mother-in-law apt in lower level, private access, 960 sq ft shop, heated 3 phase wiring deluxe. Window ledges have Corian inserts.
This property is off market, which means it's not currently listed for sale or rent on Zillow. This may be different from what's available on other websites or public sources.
