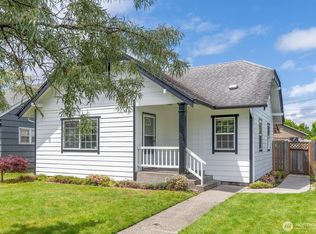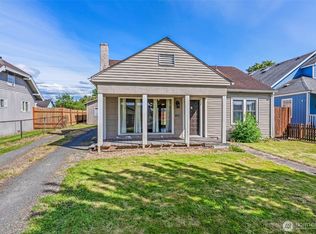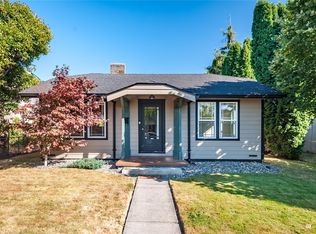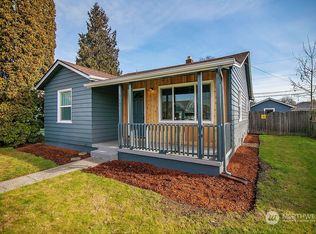Sold
Listed by:
Kyle McCrady,
RE/MAX Premier Group
Bought with: Real Broker LLC
$284,643
531 21st Avenue, Longview, WA 98632
2beds
892sqft
Single Family Residence
Built in 1925
5,998.21 Square Feet Lot
$287,400 Zestimate®
$319/sqft
$1,649 Estimated rent
Home value
$287,400
$256,000 - $322,000
$1,649/mo
Zestimate® history
Loading...
Owner options
Explore your selling options
What's special
Priced to sell quickly! Don’t miss out! Great neighborhood. A block and a half from Lake Sacajawea. Brand New 40-year architectural roof. All new exterior paint on house and garage. Brand new pressure treated lumbar front porch. Brand new pressure treated back porch. Updates to bathroom include: new luxury vinyl plank flooring, new paint, new vanity, and new toilet. Classic wood floors throughout the home. Functional brick fireplace with pellet stove insert that stays with the home. Fully fenced backyard. Nice double car garage. Schedule your viewing today!
Zillow last checked: 8 hours ago
Listing updated: May 29, 2025 at 04:01am
Offers reviewed: Mar 24
Listed by:
Kyle McCrady,
RE/MAX Premier Group
Bought with:
Rae Master, 20112315
Real Broker LLC
Source: NWMLS,MLS#: 2346897
Facts & features
Interior
Bedrooms & bathrooms
- Bedrooms: 2
- Bathrooms: 1
- Full bathrooms: 1
- Main level bathrooms: 1
- Main level bedrooms: 2
Primary bedroom
- Level: Main
Bedroom
- Level: Main
Bathroom full
- Level: Main
Entry hall
- Level: Main
Kitchen without eating space
- Level: Main
Living room
- Level: Main
Utility room
- Level: Main
Heating
- Fireplace(s)
Cooling
- None
Appliances
- Included: Dishwasher(s), Dryer(s), Refrigerator(s), Stove(s)/Range(s), Washer(s), Water Heater: Electric
Features
- Flooring: Softwood, Vinyl Plank
- Basement: None
- Number of fireplaces: 1
- Fireplace features: Pellet Stove, Wood Burning, Main Level: 1, Fireplace
Interior area
- Total structure area: 892
- Total interior livable area: 892 sqft
Property
Parking
- Total spaces: 2
- Parking features: Driveway, Detached Garage, Off Street, RV Parking
- Garage spaces: 2
Features
- Levels: One
- Stories: 1
- Entry location: Main
- Patio & porch: Fireplace, Water Heater
- Has view: Yes
- View description: Territorial
Lot
- Size: 5,998 sqft
- Features: Curbs, Paved, Sidewalk, Fenced-Partially, RV Parking
- Topography: Level
Details
- Parcel number: 07391
- Zoning description: Jurisdiction: City
- Special conditions: Standard
Construction
Type & style
- Home type: SingleFamily
- Property subtype: Single Family Residence
Materials
- Wood Siding
- Foundation: Poured Concrete
- Roof: Composition
Condition
- Year built: 1925
Utilities & green energy
- Electric: Company: Cowlitz PUD
- Sewer: Sewer Connected, Company: City of Longview
- Water: Public, Company: City of Longview
Community & neighborhood
Location
- Region: Longview
- Subdivision: St Helens
Other
Other facts
- Listing terms: Cash Out,Conventional,FHA,State Bond,VA Loan
- Cumulative days on market: 6 days
Price history
| Date | Event | Price |
|---|---|---|
| 4/28/2025 | Sold | $284,643+7.4%$319/sqft |
Source: | ||
| 3/25/2025 | Pending sale | $265,000$297/sqft |
Source: | ||
| 3/19/2025 | Listed for sale | $265,000+189.6%$297/sqft |
Source: | ||
| 5/4/2011 | Sold | $91,500+2.8%$103/sqft |
Source: | ||
| 11/13/2010 | Listed for sale | $89,000+21.1%$100/sqft |
Source: CENTURY 21 R.E. Lund Realty #153084 | ||
Public tax history
| Year | Property taxes | Tax assessment |
|---|---|---|
| 2024 | $2,082 -8.9% | $239,770 -9.2% |
| 2023 | $2,286 +5.9% | $264,190 +4.3% |
| 2022 | $2,160 | $253,270 +16.8% |
Find assessor info on the county website
Neighborhood: Saint Helens
Nearby schools
GreatSchools rating
- 4/10Kessler Elementary SchoolGrades: K-5Distance: 0.4 mi
- 8/10Monticello Middle SchoolGrades: 6-8Distance: 0.9 mi
- 4/10R A Long High SchoolGrades: 9-12Distance: 1 mi

Get pre-qualified for a loan
At Zillow Home Loans, we can pre-qualify you in as little as 5 minutes with no impact to your credit score.An equal housing lender. NMLS #10287.
Sell for more on Zillow
Get a free Zillow Showcase℠ listing and you could sell for .
$287,400
2% more+ $5,748
With Zillow Showcase(estimated)
$293,148


