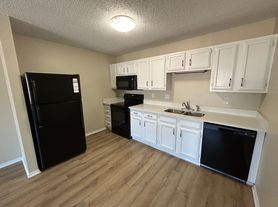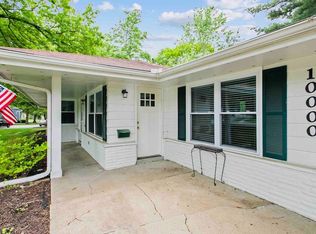Newly remodeled 5-Bedroom Ranch in the Prairie Village South subdivision
Welcome home to this charming 5-bedroom, 2-bathroom ranch-style residence nestled in the desirable Prairie Village South subdivision. This spacious property offers comfortable living with ample room for relaxation and entertaining. Located in a well-regarded area, it presents a wonderful opportunity for your next chapter.
Additional Features:
1-car attached garage
Located in the Shawnee Mission Unified School District 512
2,100 sq ft
Rental Details:
Rent $3,600 per month
Security deposit starting at $1,000 subject to approval
Tenant responsible for all utilities
Pets welcome with $200 one-time fee + $20/mo per pet ($15 extra for large dogs)
No smoking indoors; smoking allowed only in outdoor areas
Washer & dryer hookups in unit
Renter is responsible to pay for all utilities. No smoking allowed inside. Pet fee $200 total non-refundable due before move in and $20 monthly pet rent.
House for rent
Accepts Zillow applications
$3,600/mo
5309 W 71st St, Prairie Village, KS 66208
5beds
2,100sqft
Price may not include required fees and charges.
Single family residence
Available now
Cats, dogs OK
Central air
In unit laundry
Attached garage parking
Forced air
What's special
Ranch-style residenceSpacious propertyComfortable living
- 15 days |
- -- |
- -- |
Travel times
Facts & features
Interior
Bedrooms & bathrooms
- Bedrooms: 5
- Bathrooms: 2
- Full bathrooms: 2
Heating
- Forced Air
Cooling
- Central Air
Appliances
- Included: Dishwasher, Dryer, Oven, Refrigerator, Washer
- Laundry: In Unit
Features
- Flooring: Hardwood, Tile
Interior area
- Total interior livable area: 2,100 sqft
Property
Parking
- Parking features: Attached
- Has attached garage: Yes
- Details: Contact manager
Features
- Exterior features: Heating system: Forced Air, No Utilities included in rent
Details
- Parcel number: OP550000420014
Construction
Type & style
- Home type: SingleFamily
- Property subtype: Single Family Residence
Community & HOA
Location
- Region: Prairie Village
Financial & listing details
- Lease term: 1 Year
Price history
| Date | Event | Price |
|---|---|---|
| 11/3/2025 | Price change | $3,600-2.7%$2/sqft |
Source: Zillow Rentals | ||
| 10/24/2025 | Listed for rent | $3,700$2/sqft |
Source: Zillow Rentals | ||
| 6/26/2025 | Sold | -- |
Source: | ||
| 6/16/2025 | Pending sale | $304,900$145/sqft |
Source: | ||
| 6/3/2025 | Listed for sale | $304,900+1.6%$145/sqft |
Source: | ||

