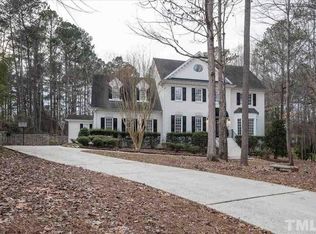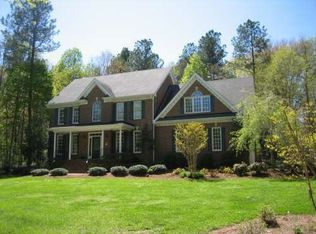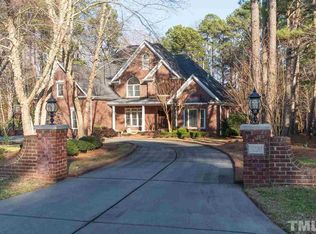Sold for $925,000
$925,000
5309 Stargrass Ct, Raleigh, NC 27613
4beds
3,584sqft
Single Family Residence, Residential
Built in 1996
0.93 Acres Lot
$921,700 Zestimate®
$258/sqft
$4,425 Estimated rent
Home value
$921,700
$876,000 - $968,000
$4,425/mo
Zestimate® history
Loading...
Owner options
Explore your selling options
What's special
Experience Timeless Elegance in Desirable Olde Creedmoor Soak in the rich colors of autumn as you arrive at this meticulously maintained, custom-built home nestled on a serene .93-acre wooded lot. A long, private driveway leads you to this three-sided brick beauty, perfectly situated on a quiet street that embodies peace and privacy. Step inside and immediately notice the superior craftsmanship throughout — from gleaming hardwood floors and detailed moldings to custom built-ins and elegant trim work. The formal dining room impresses with a built-in china cabinet, ideal for entertaining. The formal living room (or office) offers versatility and flows seamlessly into the inviting family room, where a masonry fireplace with gas logs and custom built-ins create a warm, comfortable atmosphere. The gourmet kitchen combines functionality and style, featuring a thoughtful layout and a wall of windows in the breakfast area that fills the space with natural light and beautiful views of the surrounding landscape. A main-level guest bedroom provides convenience and privacy for visitors. Upstairs, retreat to the expansive primary suite, complete with a tray ceiling, private sitting room, and a luxurious spa-inspired bathroom featuring a vaulted ceiling, large walk-in shower, whirlpool tub, dual vanities, water closet, and spacious walk-in closet. Two additional bedrooms, a generous bonus room, and a laundry room with sink complete the upper level, easily accessible by two staircases. Storage is abundant with numerous closets and an unfinished walk-up attic offering endless possibilities. Outdoor living is equally impressive — relax on the huge screened porch with vaulted ceiling or entertain on the Brazilian IPE wood deck with a retractable awning, where you can enjoy sunshine or shade while taking in the peaceful, natural surroundings. The side-load two-car garage features a pristine epoxy-coated floor for a polished finish. This exceptional home combines classic elegance, modern comfort, and impeccable attention to detail — truly a rare find in one of the area's most sought-after neighborhoods.
Zillow last checked: 8 hours ago
Listing updated: December 18, 2025 at 03:49pm
Listed by:
Stacey Horowitz 919-247-8759,
Long & Foster Real Estate INC/Raleigh,
Mary Bouchard 919-539-5819,
Long & Foster Real Estate INC/Raleigh
Bought with:
Erica Jevons Sizemore, 310092
Keller Williams Realty
Source: Doorify MLS,MLS#: 10132851
Facts & features
Interior
Bedrooms & bathrooms
- Bedrooms: 4
- Bathrooms: 3
- Full bathrooms: 3
Heating
- Central, Forced Air, Gas Pack, Zoned
Cooling
- Central Air, Gas, Zoned
Appliances
- Included: Cooktop, Dishwasher, Double Oven, Electric Oven, Gas Cooktop, Microwave, Plumbed For Ice Maker, Range Hood, Refrigerator, Tankless Water Heater, Oven
- Laundry: Electric Dryer Hookup, Inside, Laundry Room, Sink, Upper Level, Washer Hookup
Features
- Bathtub/Shower Combination, Bookcases, Breakfast Bar, Built-in Features, Ceiling Fan(s), Central Vacuum, Crown Molding, Double Vanity, Dual Closets, Eat-in Kitchen, Entrance Foyer, Open Floorplan, Pantry, Smooth Ceilings, Storage, Tray Ceiling(s), Walk-In Closet(s), Walk-In Shower, Water Closet, Whirlpool Tub
- Flooring: Carpet, Hardwood, Linoleum, Tile
- Basement: Crawl Space
- Number of fireplaces: 1
- Fireplace features: Family Room, Gas Log, Masonry
- Common walls with other units/homes: No Common Walls
Interior area
- Total structure area: 3,584
- Total interior livable area: 3,584 sqft
- Finished area above ground: 3,584
- Finished area below ground: 0
Property
Parking
- Total spaces: 4
- Parking features: Attached, Driveway, Garage, Garage Door Opener, Garage Faces Side, Oversized
- Attached garage spaces: 2
- Uncovered spaces: 2
Features
- Levels: Two
- Stories: 2
- Patio & porch: Awning(s), Deck, Porch, Rear Porch, Screened
- Exterior features: Awning(s), Private Yard, Rain Gutters
- Pool features: None
- Has view: Yes
- View description: Neighborhood
Lot
- Size: 0.93 Acres
- Features: Hardwood Trees
Details
- Parcel number: 0799026539
- Special conditions: Standard
Construction
Type & style
- Home type: SingleFamily
- Architectural style: Traditional, Transitional
- Property subtype: Single Family Residence, Residential
Materials
- Brick, Fiber Cement
- Roof: Shingle
Condition
- New construction: No
- Year built: 1996
Utilities & green energy
- Sewer: Septic Tank
- Water: Public
- Utilities for property: Cable Connected, Electricity Connected, Natural Gas Connected, Septic Connected, Water Connected
Community & neighborhood
Location
- Region: Raleigh
- Subdivision: Olde Creedmoor
HOA & financial
HOA
- Has HOA: Yes
- HOA fee: $440 annually
- Services included: Unknown
Other
Other facts
- Road surface type: Paved
Price history
| Date | Event | Price |
|---|---|---|
| 12/18/2025 | Sold | $925,000-2.5%$258/sqft |
Source: | ||
| 11/17/2025 | Pending sale | $949,000$265/sqft |
Source: | ||
| 11/13/2025 | Listed for sale | $949,000$265/sqft |
Source: | ||
Public tax history
| Year | Property taxes | Tax assessment |
|---|---|---|
| 2025 | $5,214 +3% | $811,999 |
| 2024 | $5,063 +15.6% | $811,999 +45.3% |
| 2023 | $4,379 +7.9% | $559,035 |
Find assessor info on the county website
Neighborhood: 27613
Nearby schools
GreatSchools rating
- 9/10Barton Pond ElementaryGrades: PK-5Distance: 1.4 mi
- 8/10West Millbrook MiddleGrades: 6-8Distance: 4.3 mi
- 9/10Leesville Road HighGrades: 9-12Distance: 2.9 mi
Schools provided by the listing agent
- Elementary: Wake - Barton Pond
- Middle: Wake - West Millbrook
- High: Wake - Leesville Road
Source: Doorify MLS. This data may not be complete. We recommend contacting the local school district to confirm school assignments for this home.
Get a cash offer in 3 minutes
Find out how much your home could sell for in as little as 3 minutes with a no-obligation cash offer.
Estimated market value$921,700
Get a cash offer in 3 minutes
Find out how much your home could sell for in as little as 3 minutes with a no-obligation cash offer.
Estimated market value
$921,700


