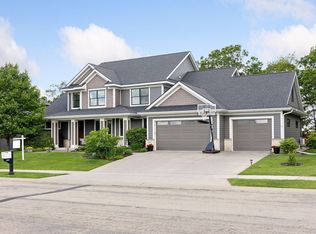Closed
$1,090,000
5309 Scenic View Dr SW, Rochester, MN 55902
6beds
4,272sqft
Single Family Residence
Built in 2012
0.42 Acres Lot
$1,130,800 Zestimate®
$255/sqft
$4,314 Estimated rent
Home value
$1,130,800
$1.03M - $1.24M
$4,314/mo
Zestimate® history
Loading...
Owner options
Explore your selling options
What's special
Welcome to the charming and picturesque Oak Neighborhood, where this stunning house awaits its new owners. Boasting 6 BD, 4 BA, & a spacious 3-car garage, this home offers ample space for comfortable living. Upon entering, you'll be greeted by a warm & inviting atmosphere, with a heated garage spanning 1266 sqf. Walkout basement provides additional living space & easy access to the beautifully landscaped backyard. Recently updated with a new roof & freshly painted throughout, this home exudes a sense of modern elegance. Enjoy the built-in sound system, perfect for entertaining or relaxing. Take advantage of the sunroom & office space, ideal for soaking up natural light while working or reading a book. Private backyard offers a tranquil retreat, perfect for outdoor gatherings or simply enjoying the serene surroundings. Adding, step outside onto the stamped concert patio, perfect for hosting barbecues. Not to forget the concrete basketball court or pre installed Tesla charger.
Zillow last checked: 8 hours ago
Listing updated: August 01, 2024 at 02:37pm
Listed by:
Hanan Absah 315-278-7324,
Coldwell Banker Realty
Bought with:
Hanan Absah
Coldwell Banker Realty
Source: NorthstarMLS as distributed by MLS GRID,MLS#: 6503716
Facts & features
Interior
Bedrooms & bathrooms
- Bedrooms: 6
- Bathrooms: 4
- Full bathrooms: 3
- 1/2 bathrooms: 1
Bedroom 1
- Level: Upper
Bedroom 2
- Level: Upper
Bedroom 3
- Level: Upper
Bedroom 4
- Level: Upper
Bedroom 5
- Level: Lower
Bedroom 6
- Level: Lower
Dining room
- Level: Main
Living room
- Level: Main
Office
- Level: Main
Sun room
- Level: Main
Heating
- Forced Air
Cooling
- Central Air
Appliances
- Included: Air-To-Air Exchanger, Cooktop, Dishwasher, Double Oven, Dryer, Exhaust Fan, Humidifier, Microwave, Stainless Steel Appliance(s), Washer, Water Softener Owned
Features
- Basement: Finished,Full,Concrete,Storage/Locker,Sump Pump,Walk-Out Access
- Number of fireplaces: 1
- Fireplace features: Family Room, Gas
Interior area
- Total structure area: 4,272
- Total interior livable area: 4,272 sqft
- Finished area above ground: 2,957
- Finished area below ground: 1,315
Property
Parking
- Total spaces: 3
- Parking features: Attached, Concrete, Floor Drain, Garage Door Opener, Heated Garage
- Attached garage spaces: 3
- Has uncovered spaces: Yes
Accessibility
- Accessibility features: None
Features
- Levels: Two
- Stories: 2
- Patio & porch: Composite Decking, Patio
Lot
- Size: 0.42 Acres
Details
- Foundation area: 1507
- Parcel number: 643423079939
- Zoning description: Residential-Single Family
Construction
Type & style
- Home type: SingleFamily
- Property subtype: Single Family Residence
Materials
- Brick/Stone, Fiber Board, Concrete
- Roof: Age 8 Years or Less
Condition
- Age of Property: 12
- New construction: No
- Year built: 2012
Utilities & green energy
- Gas: Natural Gas
- Sewer: City Sewer/Connected
- Water: City Water/Connected
Community & neighborhood
Location
- Region: Rochester
- Subdivision: Scenic Oaks 7th Add
HOA & financial
HOA
- Has HOA: No
Price history
| Date | Event | Price |
|---|---|---|
| 8/1/2024 | Sold | $1,090,000-2.2%$255/sqft |
Source: | ||
| 5/8/2024 | Pending sale | $1,115,000$261/sqft |
Source: | ||
| 3/30/2024 | Listed for sale | $1,115,000+77%$261/sqft |
Source: | ||
| 9/12/2013 | Sold | $630,000+687.5%$147/sqft |
Source: | ||
| 11/9/2011 | Sold | $80,000$19/sqft |
Source: Public Record Report a problem | ||
Public tax history
| Year | Property taxes | Tax assessment |
|---|---|---|
| 2024 | $10,970 | $804,900 -0.1% |
| 2023 | -- | $805,500 +6.5% |
| 2022 | $9,270 +7.7% | $756,500 +17.7% |
Find assessor info on the county website
Neighborhood: 55902
Nearby schools
GreatSchools rating
- 7/10Bamber Valley Elementary SchoolGrades: PK-5Distance: 3.3 mi
- 4/10Willow Creek Middle SchoolGrades: 6-8Distance: 4 mi
- 9/10Mayo Senior High SchoolGrades: 8-12Distance: 4.8 mi
Schools provided by the listing agent
- Elementary: Bamber Valley
- Middle: Willow Creek
- High: Mayo
Source: NorthstarMLS as distributed by MLS GRID. This data may not be complete. We recommend contacting the local school district to confirm school assignments for this home.
Get a cash offer in 3 minutes
Find out how much your home could sell for in as little as 3 minutes with a no-obligation cash offer.
Estimated market value
$1,130,800
