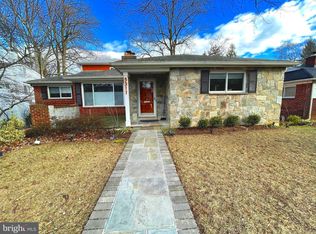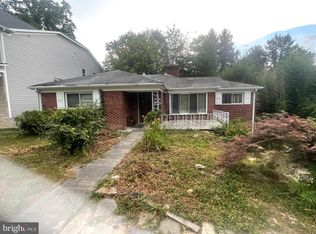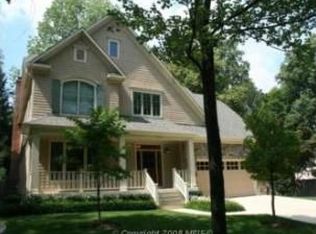Charming rambler on a large, beautiful lot close to the MD/DC line. Freshly painted, cleaned and ready to move in. Updated T/S Kitchen. Hardwood floors on the main lvl, tile floors in the basement. 2 Fireplaces. Huge daylight Lower Level w/4th BR and a full BA. Large front porch. Two carports in the back. HOC vouchers welcome.
This property is off market, which means it's not currently listed for sale or rent on Zillow. This may be different from what's available on other websites or public sources.


