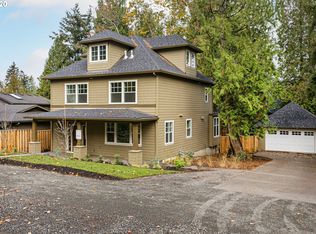Sold
$744,000
5309 SW Martha St, Portland, OR 97221
4beds
2,389sqft
Residential, Single Family Residence
Built in 1955
0.26 Acres Lot
$743,800 Zestimate®
$311/sqft
$3,196 Estimated rent
Home value
$743,800
$707,000 - $781,000
$3,196/mo
Zestimate® history
Loading...
Owner options
Explore your selling options
What's special
Fantastic inner SW Portland mid century home. Light filled open living + dining on main w large deck + west hills views. Lower level w exterior entrance, spacious family room + space to work from home. Updates include gorgeous new professional hardscaping + landscaping, remodeled main bath, new pex piping throughout, new water main, new skylight in kitchen, drainage (total $47k+). Near parks, grocery + schools. This is a gem and won't last! [Home Energy Score = 6. HES Report at https://rpt.greenbuildingregistry.com/hes/OR10088769]
Zillow last checked: 8 hours ago
Listing updated: July 05, 2023 at 02:53am
Listed by:
Kate Kennedy 503-957-2833,
Windermere Realty Trust
Bought with:
Shelley Lucas, 201226204
Barnes Portland
Source: RMLS (OR),MLS#: 23082815
Facts & features
Interior
Bedrooms & bathrooms
- Bedrooms: 4
- Bathrooms: 2
- Full bathrooms: 2
- Main level bathrooms: 1
Primary bedroom
- Features: Hardwood Floors
- Level: Main
- Area: 143
- Dimensions: 13 x 11
Bedroom 2
- Features: Hardwood Floors
- Level: Main
- Area: 156
- Dimensions: 13 x 12
Bedroom 3
- Level: Lower
- Area: 156
- Dimensions: 13 x 12
Bedroom 4
- Level: Lower
- Area: 156
- Dimensions: 13 x 12
Dining room
- Features: Formal, Hardwood Floors
- Level: Main
- Area: 132
- Dimensions: 12 x 11
Family room
- Features: Fireplace, Patio, Wallto Wall Carpet
- Level: Lower
- Area: 216
- Dimensions: 18 x 12
Kitchen
- Features: Eating Area, Skylight
- Level: Main
- Area: 200
- Width: 10
Living room
- Features: Builtin Features, Deck, Fireplace, Formal, Hardwood Floors
- Level: Main
- Area: 266
- Dimensions: 19 x 14
Heating
- Forced Air, Fireplace(s)
Cooling
- Heat Pump
Appliances
- Included: Built In Oven, Dishwasher, Disposal, Free-Standing Refrigerator, Gas Appliances, Range Hood, Electric Water Heater
- Laundry: Laundry Room
Features
- Formal, Eat-in Kitchen, Built-in Features
- Flooring: Hardwood, Wall to Wall Carpet
- Windows: Double Pane Windows, Vinyl Frames, Skylight(s)
- Basement: Daylight,Exterior Entry,Finished
- Number of fireplaces: 2
- Fireplace features: Gas, Wood Burning
Interior area
- Total structure area: 2,389
- Total interior livable area: 2,389 sqft
Property
Parking
- Total spaces: 2
- Parking features: Driveway, Attached
- Attached garage spaces: 2
- Has uncovered spaces: Yes
Accessibility
- Accessibility features: Main Floor Bedroom Bath, Accessibility
Features
- Stories: 2
- Patio & porch: Deck, Patio
- Exterior features: Garden, Yard
- Has view: Yes
- View description: Territorial, Trees/Woods
Lot
- Size: 0.26 Acres
- Features: Seasonal, Terraced, Trees, SqFt 10000 to 14999
Details
- Parcel number: R224602
Construction
Type & style
- Home type: SingleFamily
- Architectural style: Mid Century Modern
- Property subtype: Residential, Single Family Residence
Materials
- Wood Siding
- Foundation: Slab
- Roof: Composition
Condition
- Resale
- New construction: No
- Year built: 1955
Utilities & green energy
- Gas: Gas
- Sewer: Public Sewer
- Water: Public
Community & neighborhood
Location
- Region: Portland
- Subdivision: Hayhurst
Other
Other facts
- Listing terms: Cash,Conventional
- Road surface type: Concrete
Price history
| Date | Event | Price |
|---|---|---|
| 7/3/2023 | Sold | $744,000+1.2%$311/sqft |
Source: | ||
| 6/13/2023 | Pending sale | $735,000$308/sqft |
Source: | ||
| 6/9/2023 | Price change | $735,000-1.3%$308/sqft |
Source: | ||
| 6/1/2023 | Price change | $745,000-0.7%$312/sqft |
Source: | ||
| 5/23/2023 | Listed for sale | $750,000$314/sqft |
Source: | ||
Public tax history
| Year | Property taxes | Tax assessment |
|---|---|---|
| 2025 | $8,702 +3.7% | $323,260 +3% |
| 2024 | $8,389 +4% | $313,850 +3% |
| 2023 | $8,067 +2.2% | $304,710 +3% |
Find assessor info on the county website
Neighborhood: Hayhurst
Nearby schools
GreatSchools rating
- 9/10Hayhurst Elementary SchoolGrades: K-8Distance: 0.3 mi
- 8/10Ida B. Wells-Barnett High SchoolGrades: 9-12Distance: 1.9 mi
- 6/10Gray Middle SchoolGrades: 6-8Distance: 1.3 mi
Schools provided by the listing agent
- Elementary: Hayhurst
- Middle: Robert Gray
- High: Ida B Wells
Source: RMLS (OR). This data may not be complete. We recommend contacting the local school district to confirm school assignments for this home.
Get a cash offer in 3 minutes
Find out how much your home could sell for in as little as 3 minutes with a no-obligation cash offer.
Estimated market value
$743,800
Get a cash offer in 3 minutes
Find out how much your home could sell for in as little as 3 minutes with a no-obligation cash offer.
Estimated market value
$743,800
