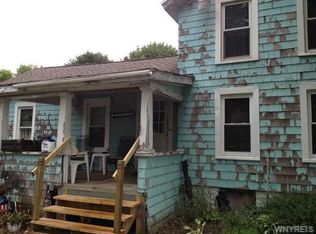Closed
$90,000
5309 Royalton Center Rd, Middleport, NY 14105
0beds
4,303sqft
Single Family Residence
Built in ----
0.65 Acres Lot
$90,600 Zestimate®
$21/sqft
$2,378 Estimated rent
Home value
$90,600
$84,000 - $98,000
$2,378/mo
Zestimate® history
Loading...
Owner options
Explore your selling options
What's special
This stunning, two-story brick building, previously used as a church, offers an incredible opportunity for both residential and commercial use. Boasting a grand cathedral ceiling gathering room, two expansive gathering areas, a full-functioning kitchen, and spacious upstairs rooms, this property is ready for transformation into a one-of-a-kind residence or multi-family home. With zoning that allows for single-family or two-family use, the potential here is limitless.
Key Features:
• Grand Cathedral Ceiling Gathering Room: An awe-inspiring, open space with soaring ceilings, perfect for large-scale entertaining or converting into a dramatic living area.
• Second Large Gathering Area: A versatile space that can serve as a family room, studio, or additional living area with ample room for customization.
• Fully Functional Kitchen: A commercial-grade kitchen with modern amenities, ideal for cooking for large groups or reimagining as part of a gourmet kitchen for your dream home.
• Upstairs Rooms: Spacious rooms that offer potential for bedrooms, offices, or additional living space, with natural light flooding in through large windows.
• Ample Parking: A large parking lot provides plenty of space for residents and guests, along with a convenient circular driveway for easy access.
• Zoning Flexibility: With zoning allowing for both single-family or two-family use, this property presents an exciting opportunity to create your perfect living space or investment property.
Whether you’re looking for a unique home with dramatic architectural features or a property with potential for conversion, this former church offers endless possibilities. Don’t miss the chance to make this exceptional space your own.
Zillow last checked: 17 hours ago
Listing updated: November 21, 2025 at 03:56pm
Listed by:
Andrea Eckman aeckman@c21turnerbrokers.com,
Century 21 Turner Brokers
Bought with:
Michael Manning, 10401332325
Berkshire Hathaway Homeservices Zambito Realtors
Source: NYSAMLSs,MLS#: R1583253 Originating MLS: Chautauqua-Cattaraugus
Originating MLS: Chautauqua-Cattaraugus
Facts & features
Interior
Bedrooms & bathrooms
- Bedrooms: 0
- Bathrooms: 2
- 1/2 bathrooms: 2
- Main level bathrooms: 2
Heating
- Propane, Forced Air
Appliances
- Included: Gas Cooktop, Propane Water Heater, Refrigerator
Features
- Breakfast Bar, Eat-in Kitchen, Other, See Remarks
- Flooring: Other, See Remarks
- Basement: Partial
- Has fireplace: No
Interior area
- Total structure area: 4,303
- Total interior livable area: 4,303 sqft
Property
Parking
- Parking features: No Garage, Circular Driveway
Features
- Levels: Two
- Stories: 2
- Exterior features: Gravel Driveway
Lot
- Size: 0.65 Acres
- Dimensions: 151 x 186
- Features: Rectangular, Rectangular Lot
Details
- Parcel number: 2936891260000002048000
- Special conditions: Standard
Construction
Type & style
- Home type: SingleFamily
- Architectural style: Two Story
- Property subtype: Single Family Residence
Materials
- Brick
- Foundation: Block
Condition
- Resale
Utilities & green energy
- Sewer: Connected
- Water: Connected, Public
- Utilities for property: Sewer Connected, Water Connected
Community & neighborhood
Location
- Region: Middleport
Other
Other facts
- Listing terms: Cash,Conventional
Price history
| Date | Event | Price |
|---|---|---|
| 11/21/2025 | Sold | $90,000-28%$21/sqft |
Source: | ||
| 9/6/2025 | Pending sale | $125,000$29/sqft |
Source: | ||
| 9/5/2025 | Listing removed | $125,000$29/sqft |
Source: | ||
| 2/17/2025 | Pending sale | $125,000$29/sqft |
Source: | ||
| 2/7/2025 | Listed for sale | $125,000$29/sqft |
Source: | ||
Public tax history
Tax history is unavailable.
Neighborhood: 14105
Nearby schools
GreatSchools rating
- 6/10Royalton-Hartland Elementary SchoolGrades: PK-5Distance: 3.1 mi
- 7/10Royalton Hartland Middle SchoolGrades: 5-8Distance: 5 mi
- 6/10Royalton Hartland High SchoolGrades: 9-12Distance: 4.9 mi
Schools provided by the listing agent
- Elementary: Royalton-Hartland Elementary
- Middle: Royalton-Hartland Middle
- High: Royalton-Hartland High
- District: Royalton-Hartland
Source: NYSAMLSs. This data may not be complete. We recommend contacting the local school district to confirm school assignments for this home.
