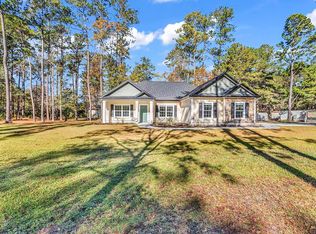Beautiful, all brick home on 3.32 acres, just minutes from downtown Conway. This 3 bedroom 2 bath home features a split floor plan with all beds and baths on the main level and a huge bonus room above the garage. There is a large, eat-in kitchen, complete with granite countertops, double oven, stainless steel appliances, 42 inch cabinets, and tile flooring. The spacious master bedroom features an ensuite bath with double sinks, stand alone shower, whirlpool tub, and walk-in closet. The bonus room above the garage has a separate entrance and would be perfect for a game room, man cave, extra bedroom, or office. The side load, oversized garage has a car lift and tons of space for extra storage or a workshop area. On the back of the home you can enjoy quiet evenings on a large screen porch or entertain in the huge backyard. The long driveway opens up to an additional parking area, perfect for RV or boat storage. This home is country living at its finest while still being only minutes to area shops, dining, and attractions. All measurements are approximate. Buyer and buyers agent responsible for verification of all information.
This property is off market, which means it's not currently listed for sale or rent on Zillow. This may be different from what's available on other websites or public sources.

