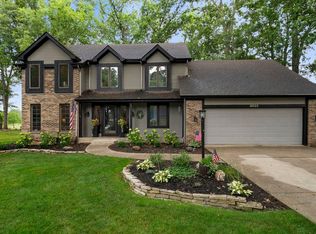Accepted Contingent offer w/24 First Right of Refusal. Golf Course Setting Overlooking Hole #7 Traditional 2 Story by Cliff Liechty. Updates include: Fall 2010 Fresh int paint, 2006-1000SF Stamped Concrete Patio/Walkways-6 Sunset Maple, 4 Pines, 400 shrubs in landscape, 2005 Roof tear-off (Dimensional Shingles), Irrigation & Security Sys. Foyer w/Ceramic Tile opens to LR/DR. Crown Molding all Rooms exc LR. Great Kitchen 9ft Brkfast Bar w/Glass Cab above, Island, 2009-Dshwshr, Calif Light, 9Ft Desk w/Built-ins, Pantry, Patio dr to Hot Tub (stays) Rm-17x15 Ceramic tile area. FR Wndw walls, Surround Sound Spkrs, Frpl w/Gas Log, Wet Bar Unit. 1st Flr Den/BR#5 w/Laminate flrg, 12 Ft Clos. 6 Panel Doors, Pella wndws w/Slimshades. Large BRs all on Upper Level. Both Baths have Ceramic Flrg, Double Sinks, Tub/Shower Units. Utility mo avgs, gas $70, elec $9
This property is off market, which means it's not currently listed for sale or rent on Zillow. This may be different from what's available on other websites or public sources.

