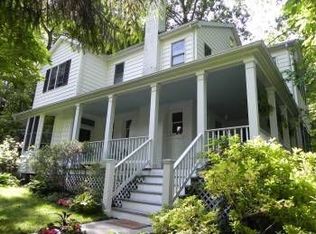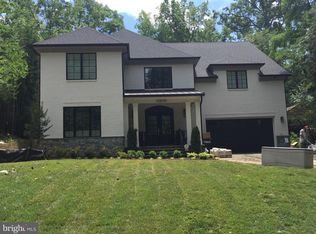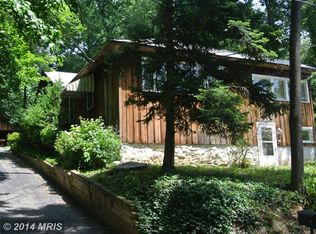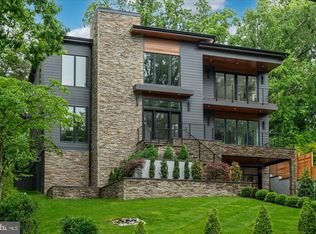Elegant,Luxury,Custom Home Built in 2015.Many Extra Amenities w/Over $100K in Upgrades.Light-Flooded Open Flr Plan w/Spectacular Chef`s Dream Kit w/Cabinetry Galore,Boxed Ceils in DR&FR,Office w/Custom Built-Ins,Great MBR Ste &Lux BA,All BR`s w/Ensuite BA`s,Custom Closets,Unparalled State of Art Home Theater +Gym,Sauna,Spkr & Surround Sound w/Sonos, House Water Filtration. 3 Days Kick-out apply.
This property is off market, which means it's not currently listed for sale or rent on Zillow. This may be different from what's available on other websites or public sources.



