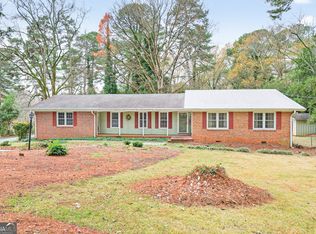Fabulous Mid Century Modern Ranch home with finished basement located in sought after Smoke Rise! Enormous great room with rock fireplace, dining room area, stunning sunroom with tile floor and kitchen that boasts built in wall ovens with convection, chefs cooktop with 6 burners, newer stainless refrigerator and granite. Master Bedroom with full bath and two additional bedrooms also on main level. Lower level with bedroom, full bath and recreation room would be a perfect in law suite or great rental income! Beautiful one acre lot with fruit trees and landscape.
This property is off market, which means it's not currently listed for sale or rent on Zillow. This may be different from what's available on other websites or public sources.
