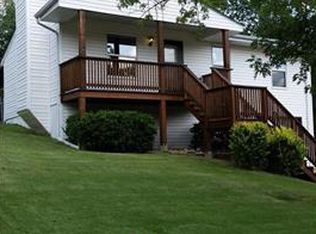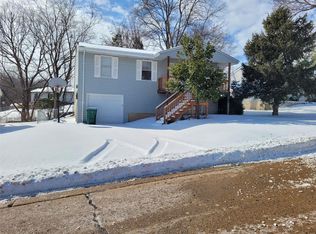Closed
Listing Provided by:
Sean Dawson 314-288-4015,
Premier Farm Realty Group LLC
Bought with: Keller Williams Realty St. Louis
Price Unknown
5309 Gloucester Rd, High Ridge, MO 63049
3beds
1,296sqft
Single Family Residence
Built in 1976
7,575.08 Square Feet Lot
$222,000 Zestimate®
$--/sqft
$1,735 Estimated rent
Home value
$222,000
$198,000 - $251,000
$1,735/mo
Zestimate® history
Loading...
Owner options
Explore your selling options
What's special
Welcome to 5309 Gloucester- a well maintained 3-bedroom,1.5 bath raised ranch offering comfort, functionality, and great curb appeal. This home features a spacious one- car garage and a partially finished lower level, perfect for a bonus living area, home office, or recreation space. Enjoy outdoor living with a newer white vinyl privacy fence, ideal for pets, play, or private gatherings. located just minutes from Highway 30, commuting and access to shopping , dining , and schools is a breeze. Don't miss this great opportunity- perfect for first-time buyers or those looking to downsize!
Zillow last checked: 8 hours ago
Listing updated: June 05, 2025 at 12:37pm
Listing Provided by:
Sean Dawson 314-288-4015,
Premier Farm Realty Group LLC
Bought with:
Katy Mueller, 2020014395
Keller Williams Realty St. Louis
Source: MARIS,MLS#: 25028315 Originating MLS: St. Louis Association of REALTORS
Originating MLS: St. Louis Association of REALTORS
Facts & features
Interior
Bedrooms & bathrooms
- Bedrooms: 3
- Bathrooms: 2
- Full bathrooms: 1
- 1/2 bathrooms: 1
- Main level bathrooms: 1
- Main level bedrooms: 3
Heating
- Forced Air, Electric
Cooling
- Ceiling Fan(s), Central Air, Electric
Appliances
- Included: Electric Water Heater
Features
- Custom Cabinetry, Eat-in Kitchen, Dining/Living Room Combo, Kitchen/Dining Room Combo, Special Millwork
- Flooring: Carpet
- Basement: Partially Finished
- Has fireplace: No
- Fireplace features: Recreation Room
Interior area
- Total structure area: 1,296
- Total interior livable area: 1,296 sqft
- Finished area above ground: 864
- Finished area below ground: 432
Property
Parking
- Total spaces: 1
- Parking features: Additional Parking, Attached, Garage, Off Street
- Attached garage spaces: 1
Features
- Levels: One
Lot
- Size: 7,575 sqft
- Dimensions: 60 x 124 x 60 x 121
Details
- Parcel number: 031.012.03004025
- Special conditions: Standard
Construction
Type & style
- Home type: SingleFamily
- Architectural style: Traditional,Raised Ranch
- Property subtype: Single Family Residence
Condition
- Year built: 1976
Utilities & green energy
- Sewer: Public Sewer
- Water: Public
Community & neighborhood
Location
- Region: High Ridge
- Subdivision: Capetown Village 01
HOA & financial
HOA
- HOA fee: $150 annually
Other
Other facts
- Listing terms: Cash,Conventional,FHA,Other,VA Loan
- Ownership: Private
- Road surface type: Asphalt, Gravel
Price history
| Date | Event | Price |
|---|---|---|
| 6/4/2025 | Sold | -- |
Source: | ||
| 5/5/2025 | Pending sale | $215,000$166/sqft |
Source: | ||
| 5/2/2025 | Listed for sale | $215,000+61.8%$166/sqft |
Source: | ||
| 3/30/2021 | Sold | -- |
Source: Agent Provided Report a problem | ||
| 12/6/2019 | Sold | -- |
Source: | ||
Public tax history
| Year | Property taxes | Tax assessment |
|---|---|---|
| 2025 | $1,318 +10.6% | $18,500 +12.1% |
| 2024 | $1,191 +0.5% | $16,500 |
| 2023 | $1,185 -0.1% | $16,500 |
Find assessor info on the county website
Neighborhood: 63049
Nearby schools
GreatSchools rating
- 7/10High Ridge Elementary SchoolGrades: K-5Distance: 0.9 mi
- 5/10Wood Ridge Middle SchoolGrades: 6-8Distance: 0.9 mi
- 6/10Northwest High SchoolGrades: 9-12Distance: 8.9 mi
Schools provided by the listing agent
- Elementary: Brennan Woods Elem.
- Middle: Northwest Valley School
- High: Northwest High
Source: MARIS. This data may not be complete. We recommend contacting the local school district to confirm school assignments for this home.
Get a cash offer in 3 minutes
Find out how much your home could sell for in as little as 3 minutes with a no-obligation cash offer.
Estimated market value$222,000
Get a cash offer in 3 minutes
Find out how much your home could sell for in as little as 3 minutes with a no-obligation cash offer.
Estimated market value
$222,000

