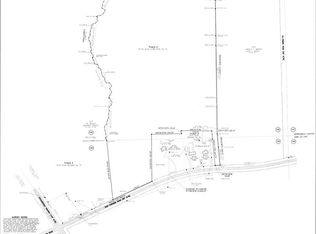** JUST REDUCED 10K**VERY MOTIVATED SELLER**You have to see inside this property!! Amazing open floor plan perfect for entertaining in this 3bdrm/2bath modular in the best school district in Rockdale - Awesome kitchen with tons of counter space and bar area overlooking dining and family room.- Large master with huge master bath and separate his and her vanities, garden tub and separate shower - tons of storage - huge laundry room - man cave with bar - nice lot not in subdivision - Backyard perfect for a nice garden and play area for the children - New windows installed - This property is move-in ready - New HVAC installed in 2011 - Roof only 5 yrs old - New carpet
This property is off market, which means it's not currently listed for sale or rent on Zillow. This may be different from what's available on other websites or public sources.
