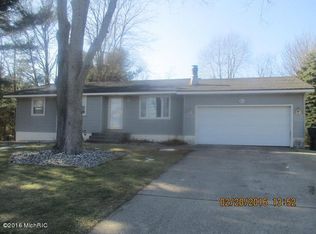Sold
$285,900
5309 Davis Rd, Muskegon, MI 49441
3beds
988sqft
Home value
$285,400
$248,000 - $328,000
$1,656/mo
Zestimate® history
Loading...
Owner options
Explore your selling options
What's special
Welcome to 5309 Davis, a well-maintained 3-bedroom, 1-bath home in the heart of Norton Shores! This move-in-ready home features a full basement, offering plenty of storage or potential for additional living space. Enjoy the convenience of an attached one-stall garage, plus a heated and fully drywalled two-stall detached garage—perfect for a man cave, workshop, or car enthusiasts.
Step outside to a spacious deck, ideal for entertaining, overlooking a fully fenced backyard for privacy and pets. Located close to shopping, restaurants, Mona Shores Public Schools, highways, and more—this home is a must-see! Schedule your private showing today! Buyer and buyer's agent to verify all information.
Zillow last checked: 8 hours ago
Listing updated: February 25, 2026 at 01:34pm
Listed by:
Thomas Blake 231-578-0585,
Nexes Realty Muskegon,
Blake Evans 231-955-0169,
Nexes Realty Muskegon
Bought with:
Barbara Holt, 6501272913
Five Star Real Estate
Source: MichRIC,MLS#: 25008935
Facts & features
Interior
Bedrooms & bathrooms
- Bedrooms: 3
- Bathrooms: 1
- Full bathrooms: 1
- Main level bedrooms: 3
Primary bedroom
- Level: Main
- Area: 132
- Dimensions: 12.00 x 11.00
Bedroom 2
- Level: Main
- Area: 104
- Dimensions: 8.00 x 13.00
Bedroom 3
- Level: Main
- Area: 72
- Dimensions: 8.00 x 9.00
Bathroom 1
- Level: Main
- Area: 88
- Dimensions: 8.00 x 11.00
Dining area
- Level: Main
- Area: 66
- Dimensions: 6.00 x 11.00
Kitchen
- Description: Formal
- Level: Main
- Area: 99
- Dimensions: 9.00 x 11.00
Laundry
- Level: Basement
Living room
- Level: Main
- Area: 221
- Dimensions: 17.00 x 13.00
Heating
- Forced Air
Cooling
- Central Air
Appliances
- Laundry: In Basement
Features
- Flooring: Laminate
- Basement: Full
- Has fireplace: No
Interior area
- Total structure area: 988
- Total interior livable area: 988 sqft
- Finished area below ground: 0
Property
Parking
- Total spaces: 2
- Parking features: Garage Faces Front, Detached, Attached
- Garage spaces: 2
Features
- Stories: 1
Lot
- Size: 0.43 Acres
- Dimensions: 100 x 188
- Features: Level, Ground Cover
Details
- Parcel number: 6127370000000600
- Zoning description: R-3
Construction
Type & style
- Home type: SingleFamily
- Architectural style: Ranch
- Property subtype: Single Family Residence
Materials
- Vinyl Siding
- Roof: Composition
Condition
- New construction: No
- Year built: 1971
Utilities & green energy
- Sewer: Public Sewer
- Water: Public
- Utilities for property: Phone Available, Natural Gas Available, Electricity Available, Cable Available, Natural Gas Connected, Cable Connected
Community & neighborhood
Location
- Region: Muskegon
Other
Other facts
- Listing terms: Cash,FHA,VA Loan,Conventional
- Road surface type: Paved
Price history
| Date | Event | Price |
|---|---|---|
| 5/1/2025 | Sold | $285,900+2.1%$289/sqft |
Source: | ||
| 3/20/2025 | Pending sale | $279,900$283/sqft |
Source: | ||
| 3/18/2025 | Price change | $279,900-6.7%$283/sqft |
Source: | ||
| 3/11/2025 | Listed for sale | $299,900+94.1%$304/sqft |
Source: | ||
| 2/26/2019 | Sold | $154,500+0.1%$156/sqft |
Source: Public Record Report a problem | ||
Public tax history
| Year | Property taxes | Tax assessment |
|---|---|---|
| 2025 | $2,525 +4.5% | $105,000 +6.9% |
| 2024 | $2,416 +4.8% | $98,200 +37.3% |
| 2023 | $2,305 | $71,500 +13.3% |
Find assessor info on the county website
Neighborhood: 49441
Nearby schools
GreatSchools rating
- 7/10Churchill Elementary SchoolGrades: PK-5Distance: 0.3 mi
- 5/10Mona Shores Middle SchoolGrades: 6-8Distance: 2.8 mi
- 10/10Mona Shores High SchoolGrades: 9-12Distance: 2.1 mi
Get pre-qualified for a loan
At Zillow Home Loans, we can pre-qualify you in as little as 5 minutes with no impact to your credit score.An equal housing lender. NMLS #10287.
Sell for more on Zillow
Get a Zillow Showcase℠ listing at no additional cost and you could sell for .
$285,400
2% more+$5,708
With Zillow Showcase(estimated)$291,108
