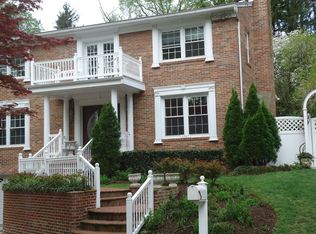Sold for $1,450,000 on 05/08/25
$1,450,000
5309 Danbury Rd, Bethesda, MD 20814
5beds
4,281sqft
Single Family Residence
Built in 1973
6,969.6 Square Feet Lot
$1,436,600 Zestimate®
$339/sqft
$7,542 Estimated rent
Home value
$1,436,600
$1.31M - $1.57M
$7,542/mo
Zestimate® history
Loading...
Owner options
Explore your selling options
What's special
This 5-bedroom, 4.5-bathroom Colonial is tucked away on a private cul-de-sac in the desirable Maplewood/Alta Vista neighborhood. Thoughtfully updated and expanded, this home offers a perfect blend of classic charm and modern conveniences, making it ideal for anyone seeking space, comfort, and a prime location.
Step inside to find newly refinished hardwood floors flowing throughout the main and upper levels. The island kitchen, expanded with a two-story addition in 2006, features stainless steel appliances, ample cabinetry, and generous prep space — perfect for hosting or everyday meals. Just off the kitchen, the spacious family room opens to a ground-level rear deck overlooking a fenced backyard, offering a great space for outdoor entertaining or quiet evenings.
Upstairs, the expanded primary suite is a standout feature, offering plenty of space to unwind along with a beautifully remodeled en-suite bathroom. Three additional bedrooms and two remodeled bathrooms complete the upper level, providing room for family, guests, or a home office.
The lower level offers multiple spaces for relaxation and entertainment. Enjoy a remodeled bar area, a sauna room, natural-cooling wine storage, and a full bathroom — perfect for hosting or unwinding after a long day. The wide front porch also provides another great spot to relax and enjoy the peaceful surroundings.
Key updates include a roof replacement just 6 years ago, a new heat pump installed less than 2 years ago, and upgraded attic insulation completed 3 years ago — giving you peace of mind for years to come.
Located just a block from NIH, with easy access to two Metro stations, Rock Creek Park, and downtown Bethesda's dining, shopping, and entertainment, this home offers convenience and lifestyle in one.
Don't miss your chance to own this exceptional home in a prime location. Schedule your tour today!
Zillow last checked: 8 hours ago
Listing updated: May 27, 2025 at 07:36am
Listed by:
Melinda Estridge,
Long & Foster Real Estate, Inc.
Source: Long & Foster Broker Feed,MLS#: MDMC2168034
Facts & features
Interior
Bedrooms & bathrooms
- Bedrooms: 5
- Bathrooms: 5
- Full bathrooms: 4
- 1/2 bathrooms: 1
Heating
- Central, Forced Air, Heat Pump(s)
Cooling
- Central A/C
Appliances
- Included: Dishwasher, Disposal, Dryer, Icemaker, Oven - Wall, Oven/Range - Electric, Refrigerator, Washer, Dryer - Electric, Dryer - Front Loading, Energy Efficient Appliances, Exhaust Fan, Oven - Double, Stainless Steel Appliances, Cooktop, Washer - Front Loading,
Features
- Kitchen - Island, Dining Area, Built-Ins, Upgraded Countertops, Primary Bath(s),
- Flooring: Concrete, Hardwood, Ceramic Tile, Luxury Vinyl Plank
- Basement: Windows,Workshop,Shelving,Heated,Interior Access,Garage Access,Improved
- Number of fireplaces: 2
Interior area
- Total structure area: 4,281
- Total interior livable area: 4,281 sqft
Property
Parking
- Parking features: Attached Garage, Driveway, Garage - Front Entry, Basement Garage, Garage Door Opener, Inside Access, Built In, C
- Has uncovered spaces: Yes
Lot
- Size: 6,969 sqft
- Features: Backs to Trees, Cul-de-sac, Front Yard
Details
- Parcel number: 0701506466
Construction
Type & style
- Home type: SingleFamily
- Architectural style: Detached
- Property subtype: Single Family Residence
Materials
- Combination, Brick
- Roof: Asphalt
Condition
- New construction: No
- Year built: 1973
Utilities & green energy
- Sewer: Public Sewer
- Water: Public
Community & neighborhood
Location
- Region: Bethesda
- Subdivision: Alta Vista
Other
Other facts
- Ownership: Fee Simple
Price history
| Date | Event | Price |
|---|---|---|
| 5/8/2025 | Sold | $1,450,000$339/sqft |
Source: Public Record Report a problem | ||
| 4/4/2025 | Pending sale | $1,450,000$339/sqft |
Source: | ||
| 3/24/2025 | Contingent | $1,450,000$339/sqft |
Source: | ||
| 3/23/2025 | Pending sale | $1,450,000$339/sqft |
Source: | ||
| 3/10/2025 | Listed for sale | $1,450,000+59.3%$339/sqft |
Source: | ||
Public tax history
| Year | Property taxes | Tax assessment |
|---|---|---|
| 2025 | $15,205 +11.7% | $1,243,333 +5.1% |
| 2024 | $13,613 +6.5% | $1,182,500 +6.6% |
| 2023 | $12,777 +11.8% | $1,108,900 +7.1% |
Find assessor info on the county website
Neighborhood: Alta Vista
Nearby schools
GreatSchools rating
- 9/10Wyngate Elementary SchoolGrades: PK-5Distance: 1.3 mi
- 9/10North Bethesda Middle SchoolGrades: 6-8Distance: 1.1 mi
- 9/10Walter Johnson High SchoolGrades: 9-12Distance: 1.9 mi
Schools provided by the listing agent
- Elementary: Wyngate
- Middle: North Bethesda
- High: Walter Johnson
- District: Montgomery County Public Schools
Source: Long & Foster Broker Feed. This data may not be complete. We recommend contacting the local school district to confirm school assignments for this home.

Get pre-qualified for a loan
At Zillow Home Loans, we can pre-qualify you in as little as 5 minutes with no impact to your credit score.An equal housing lender. NMLS #10287.
Sell for more on Zillow
Get a free Zillow Showcase℠ listing and you could sell for .
$1,436,600
2% more+ $28,732
With Zillow Showcase(estimated)
$1,465,332