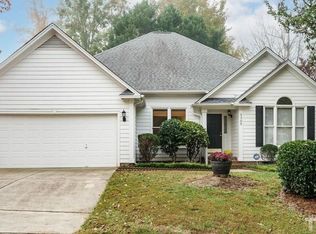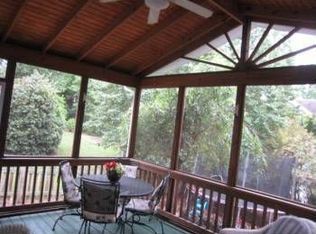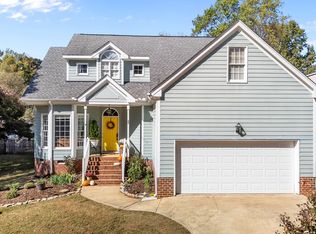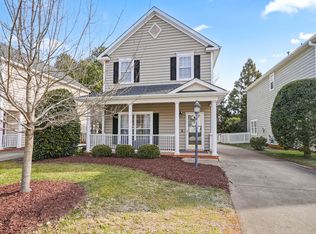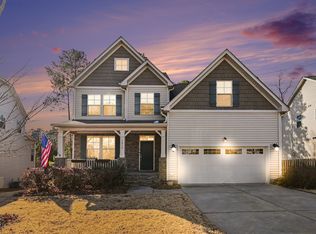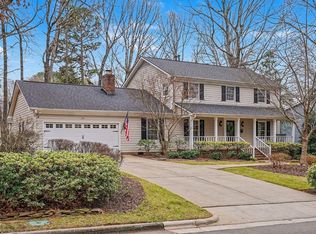Welcome to this beautiful two-story home offering 4 spacious bedrooms and 2.5 bathrooms. Step inside through the covered front stoop into an inviting open foyer that leads to bright, welcoming living spaces. The living room features hardwood floors and a cozy fireplace, creating the perfect spot for relaxing evenings. The eat-in kitchen is a chef's delight, boasting granite countertops, a large island, tile backsplash, pantry, elegant tile flooring, and recently updated appliances including a new oven and dishwasher. A separate dining room provides an ideal setting for gatherings and special occasions. The first floor includes a second living room and or home office space with glass doors for the work from home buyer. Upstairs, you'll find all four bedrooms, complete with all-new hardwood flooring installed in 2024. The luxurious primary suite offers vaulted ceilings, a walk-in closet, walk-in shower, and a garden tub—a true retreat for rest and relaxation. Enjoy thoughtful touches throughout, including crown molding and quality finishes that add timeless character. Outdoor living is easy with a rear deck overlooking the backyard, creating an inviting outdoor space. This home seamlessly blends comfort, functionality, and style—ready for you to move in and make it your own! Roof 2017 Exterior Siding and Windows 2016
Pending
Price cut: $10K (1/9)
$565,000
5309 Calverton Dr, Raleigh, NC 27613
4beds
2,152sqft
Est.:
Single Family Residence, Residential
Built in 1994
8,712 Square Feet Lot
$552,800 Zestimate®
$263/sqft
$22/mo HOA
What's special
Cozy fireplaceCovered front stoopWalk-in showerEat-in kitchenLarge islandBright welcoming living spacesGranite countertops
- 93 days |
- 1,873 |
- 70 |
Likely to sell faster than
Zillow last checked: 8 hours ago
Listing updated: February 05, 2026 at 11:39pm
Listed by:
Zachary Foster 919-722-9446,
DASH Carolina
Source: Doorify MLS,MLS#: 10133200
Facts & features
Interior
Bedrooms & bathrooms
- Bedrooms: 4
- Bathrooms: 3
- Full bathrooms: 2
- 1/2 bathrooms: 1
Heating
- Fireplace(s), Forced Air, Zoned
Cooling
- Central Air, Dual, Zoned
Appliances
- Included: Dishwasher, Disposal, Electric Range, Ice Maker, Range Hood, Refrigerator, Self Cleaning Oven
- Laundry: Laundry Room
Features
- Bathtub/Shower Combination, Ceiling Fan(s), Granite Counters, Kitchen Island, Pantry, Separate Shower, Soaking Tub, Vaulted Ceiling(s), Walk-In Closet(s), Walk-In Shower
- Flooring: Hardwood, Tile
- Doors: Storm Door(s)
- Windows: Insulated Windows
- Number of fireplaces: 1
- Fireplace features: Living Room, Prefabricated, Wood Burning
Interior area
- Total structure area: 2,152
- Total interior livable area: 2,152 sqft
- Finished area above ground: 2,152
- Finished area below ground: 0
Video & virtual tour
Property
Parking
- Total spaces: 4
- Parking features: Attached, Concrete, Driveway, Garage, Garage Door Opener, Garage Faces Front
- Attached garage spaces: 2
- Uncovered spaces: 2
Features
- Levels: Two
- Stories: 2
- Patio & porch: Deck
- Exterior features: Fenced Yard, Rain Gutters
- Fencing: Back Yard
- Has view: Yes
Lot
- Size: 8,712 Square Feet
Details
- Parcel number: 077904624048000 0203626
- Zoning: [
- Special conditions: Seller Licensed Real Estate Professional,Standard
Construction
Type & style
- Home type: SingleFamily
- Architectural style: Transitional
- Property subtype: Single Family Residence, Residential
Materials
- Fiber Cement, HardiPlank Type
- Roof: Shingle
Condition
- New construction: No
- Year built: 1994
Utilities & green energy
- Sewer: Public Sewer
- Water: Public
- Utilities for property: Cable Available
Community & HOA
Community
- Subdivision: Harrington Grove
HOA
- Has HOA: Yes
- Services included: Maintenance Grounds
- HOA fee: $66 quarterly
Location
- Region: Raleigh
Financial & listing details
- Price per square foot: $263/sqft
- Tax assessed value: $468,401
- Annual tax amount: $4,104
- Date on market: 11/14/2025
Estimated market value
$552,800
$525,000 - $580,000
$2,498/mo
Price history
Price history
| Date | Event | Price |
|---|---|---|
| 2/6/2026 | Pending sale | $565,000$263/sqft |
Source: | ||
| 1/9/2026 | Price change | $565,000-1.7%$263/sqft |
Source: | ||
| 11/14/2025 | Listed for sale | $575,000+2.7%$267/sqft |
Source: | ||
| 8/23/2024 | Sold | $560,000-0.9%$260/sqft |
Source: | ||
| 8/6/2024 | Pending sale | $565,000$263/sqft |
Source: | ||
Public tax history
Public tax history
| Year | Property taxes | Tax assessment |
|---|---|---|
| 2025 | $4,105 +0.4% | $468,401 |
| 2024 | $4,088 +12.4% | $468,401 +41.2% |
| 2023 | $3,637 +7.6% | $331,808 |
Find assessor info on the county website
BuyAbility℠ payment
Est. payment
$3,183/mo
Principal & interest
$2643
Property taxes
$320
Other costs
$220
Climate risks
Neighborhood: Northwest Raleigh
Nearby schools
GreatSchools rating
- 7/10Sycamore Creek ElementaryGrades: PK-5Distance: 0.7 mi
- 9/10Pine Hollow MiddleGrades: 6-8Distance: 1.4 mi
- 9/10Leesville Road HighGrades: 9-12Distance: 2.8 mi
Schools provided by the listing agent
- Elementary: Wake - Sycamore Creek
- Middle: Wake - Pine Hollow
- High: Wake - Leesville Road
Source: Doorify MLS. This data may not be complete. We recommend contacting the local school district to confirm school assignments for this home.
- Loading
