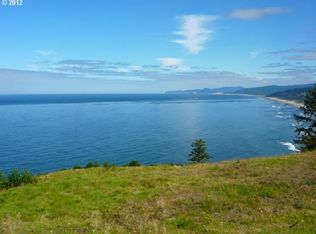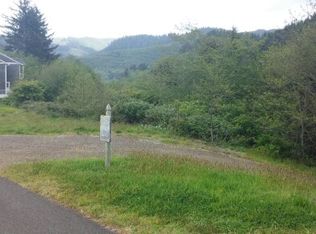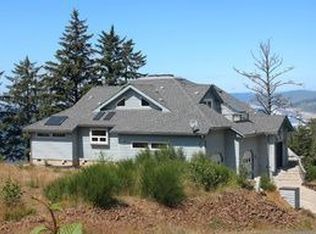Behold, The Cove House. Thoughtful and deliberate PNW coastal contemporary Nathan Good architecture. Designed to maximize 360 degree views and let in the light. See whales, seals and eagles from your living room. 20 mile view across Pacific City to Cape Lookout. Walk to Proposal Rock beach and access Cascade Head trail system just up the road. Open floor plan with 3 bedroom, 3 full bathroom and bonus room with murphy bed. Simplicity of line and natural materials. 10' to 16' ceilings.Rich Oak floors and stairs from one tree. Radiant Floors throughout and Broan fresh air system. Milguard Essence windows. Insta hot water. Power sun shades. 1 Gbps cable internet. Low maintenance & low operational costs. Engineered foundation with 19 micropiles to 40' depth. Let this quiet house take you home
This property is off market, which means it's not currently listed for sale or rent on Zillow. This may be different from what's available on other websites or public sources.


