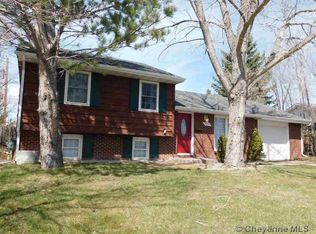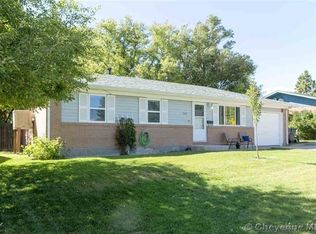Sold on 05/10/24
Price Unknown
5308 Windmill Rd, Cheyenne, WY 82009
4beds
1,976sqft
City Residential, Residential
Built in 1962
6,969.6 Square Feet Lot
$339,600 Zestimate®
$--/sqft
$2,662 Estimated rent
Home value
$339,600
$323,000 - $357,000
$2,662/mo
Zestimate® history
Loading...
Owner options
Explore your selling options
What's special
Welcome to this charming ranch-style brick home nestled in the peaceful Buffalo Ridge neighborhood, offering the perfect blend of comfort and classic appeal. Boasting a timeless design and spacious layout, this residence is sure to make you feel right at home. Upon entering, you're welcomed into a bright and inviting living space adorned with large windows that flood the room with natural light. The open floor plan seamlessly continues into the kitchen, creating an ideal environment for both daily living and entertaining guests. This home offers four bedrooms, providing plenty of space for family members or guests. Completing the home are two beautifully appointed bathrooms and plenty of storage options. Outside, the expansive backyard offers a tranquil oasis with lush greenery and a patio area, providing the perfect setting for summer barbecues or peaceful evenings under the stars. With plenty of room for gardening, play, or simply enjoying the outdoors, this backyard is sure to become your personal sanctuary. Conveniently located near schools, parks, shopping, and dining options, this home offers the perfect combination of comfort, convenience, and style. Don't miss your chance to make this ranch-style brick home your own – schedule a showing today and experience the beauty and charm for yourself! New Furnace and water heater in January, AC is less then 5 years old
Zillow last checked: 8 hours ago
Listing updated: May 18, 2024 at 01:09pm
Listed by:
Kathy Scigliano 307-286-0711,
OUR323.com
Bought with:
Jeremy Hamilton
#1 Properties
Source: Cheyenne BOR,MLS#: 92985
Facts & features
Interior
Bedrooms & bathrooms
- Bedrooms: 4
- Bathrooms: 2
- Full bathrooms: 2
- Main level bathrooms: 1
Primary bedroom
- Level: Main
- Area: 108
- Dimensions: 9 x 12
Bedroom 2
- Level: Main
- Area: 80
- Dimensions: 8 x 10
Bedroom 3
- Level: Main
- Area: 96
- Dimensions: 8 x 12
Bedroom 4
- Level: Basement
- Area: 168
- Dimensions: 12 x 14
Bathroom 1
- Features: Full
- Level: Main
Bathroom 2
- Features: Full
- Level: Basement
Family room
- Level: Basement
- Area: 187
- Dimensions: 11 x 17
Kitchen
- Level: Main
- Area: 126
- Dimensions: 9 x 14
Living room
- Level: Main
- Area: 224
- Dimensions: 14 x 16
Basement
- Area: 988
Heating
- Forced Air, Natural Gas
Cooling
- Central Air
Appliances
- Included: Dishwasher, Disposal, Range, Refrigerator
- Laundry: Main Level
Features
- Eat-in Kitchen
- Flooring: Hardwood
- Basement: Partially Finished
- Has fireplace: No
- Fireplace features: None
Interior area
- Total structure area: 1,976
- Total interior livable area: 1,976 sqft
- Finished area above ground: 988
Property
Parking
- Total spaces: 1
- Parking features: 1 Car Attached
- Attached garage spaces: 1
Accessibility
- Accessibility features: None
Lot
- Size: 6,969 sqft
- Dimensions: 7181
Details
- Additional structures: Utility Shed
- Parcel number: 14662140501000
- Special conditions: Arms Length Sale
Construction
Type & style
- Home type: SingleFamily
- Architectural style: Ranch
- Property subtype: City Residential, Residential
Materials
- Brick
- Foundation: Basement
- Roof: Composition/Asphalt
Condition
- New construction: No
- Year built: 1962
Utilities & green energy
- Electric: Black Hills Energy
- Gas: Black Hills Energy
- Sewer: City Sewer
- Water: Public
- Utilities for property: Cable Connected
Community & neighborhood
Location
- Region: Cheyenne
- Subdivision: Buffalo Ridge
Other
Other facts
- Listing agreement: N
- Listing terms: Cash,Conventional,FHA,VA Loan
Price history
| Date | Event | Price |
|---|---|---|
| 7/27/2024 | Listing removed | -- |
Source: Zillow Rentals | ||
| 6/18/2024 | Listed for rent | $2,150$1/sqft |
Source: Zillow Rentals | ||
| 5/10/2024 | Sold | -- |
Source: | ||
| 3/30/2024 | Pending sale | $318,000$161/sqft |
Source: | ||
| 3/27/2024 | Listed for sale | $318,000+71.9%$161/sqft |
Source: | ||
Public tax history
| Year | Property taxes | Tax assessment |
|---|---|---|
| 2024 | $1,778 +0.9% | $28,149 +0.8% |
| 2023 | $1,762 +7.1% | $27,923 +8.2% |
| 2022 | $1,646 +13.8% | $25,799 +12.2% |
Find assessor info on the county website
Neighborhood: 82009
Nearby schools
GreatSchools rating
- 4/10Buffalo Ridge Elementary SchoolGrades: K-4Distance: 0.2 mi
- 3/10Carey Junior High SchoolGrades: 7-8Distance: 1.4 mi
- 4/10East High SchoolGrades: 9-12Distance: 1.4 mi

