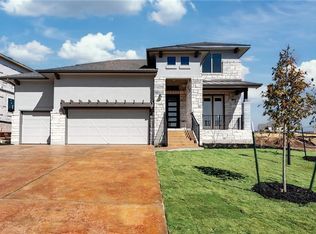Spacious and beautifully appointed, this 4-bedroom + study, 4.5-bath home in the heart of Lake Travis ISD offers the perfect blend of luxury and functionality. Situated on a desirable corner lot, the open-concept floor plan features soaring ceilings, rich hickory wood floors, and a chef's kitchen with an oversized granite island, stainless steel appliances, and abundant storage perfect for everyday living and entertaining. The main level includes a private primary suite and a secondary bedroom, each with en-suite bathrooms. The primary retreat boasts dual vanities, dual walk-in closets, a large soaking tub, a separate walk-in shower, and an on-demand water heater for endless comfort. Upstairs, you'll find two additional bedrooms and a generously sized game room offering versatile space for work or play. Additional highlights include a three-car garage, fenced backyard with a sprinkler system, and prime access to top-rated schools, Lake Travis, shopping, dining, grocery stores, and entertainment. Live minutes from the water and everything the Lake Travis area has to offer!
House for rent
$4,350/mo
5308 Via Besso Dr, Austin, TX 78738
4beds
3,607sqft
Price is base rent and doesn't include required fees.
Singlefamily
Available Sun Jun 1 2025
Dogs OK
Central air, ceiling fan
In unit laundry
3 Attached garage spaces parking
Central, fireplace
What's special
- 25 days
- on Zillow |
- -- |
- -- |
Travel times
Facts & features
Interior
Bedrooms & bathrooms
- Bedrooms: 4
- Bathrooms: 5
- Full bathrooms: 4
- 1/2 bathrooms: 1
Heating
- Central, Fireplace
Cooling
- Central Air, Ceiling Fan
Appliances
- Included: Dishwasher, Disposal, Dryer, Microwave, Oven, Refrigerator, Washer
- Laundry: In Unit, Laundry Room
Features
- Breakfast Bar, Ceiling Fan(s), Granite Counters, High Ceilings, Interior Steps, Kitchen Island, Multiple Dining Areas, Multiple Living Areas, Open Floorplan, Recessed Lighting, Walk-In Closet(s)
- Flooring: Carpet, Wood
- Has fireplace: Yes
Interior area
- Total interior livable area: 3,607 sqft
Property
Parking
- Total spaces: 3
- Parking features: Attached, Covered
- Has attached garage: Yes
- Details: Contact manager
Features
- Stories: 2
- Exterior features: Contact manager
- Has view: Yes
- View description: Contact manager
Details
- Parcel number: 867708
Construction
Type & style
- Home type: SingleFamily
- Property subtype: SingleFamily
Materials
- Roof: Composition
Condition
- Year built: 2016
Community & HOA
Community
- Features: Playground
Location
- Region: Austin
Financial & listing details
- Lease term: 12 Months
Price history
| Date | Event | Price |
|---|---|---|
| 4/30/2025 | Listed for rent | $4,350+8.8%$1/sqft |
Source: Unlock MLS #9331215 | ||
| 5/18/2024 | Listing removed | -- |
Source: Unlock MLS #5282131 | ||
| 4/30/2024 | Listed for rent | $4,000$1/sqft |
Source: Unlock MLS #5282131 | ||
| 4/2/2024 | Listing removed | -- |
Source: Unlock MLS #5282131 | ||
| 3/3/2024 | Listed for rent | $4,000-4.8%$1/sqft |
Source: Unlock MLS #5282131 | ||
![[object Object]](https://photos.zillowstatic.com/fp/986defa20fbef6c0078a2b36dbc2a4b0-p_i.jpg)
