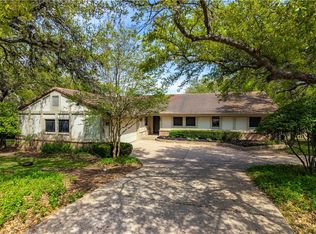For lease in Sweetwater, this beautiful 2-story home offers space, comfort, and access to some of the best amenities around. Zoned for highly regarded Lake Travis ISD, it's a perfect fit for those seeking a welcoming community and a thoughtfully designed home. The main floor sets the stage with a spacious, light-filled living area that flows into an open kitchen and dining space. Whether you're meal prepping or catching up with friends, the kitchen delivers with wood cabinetry, granite countertops, stainless steel appliances, and a center island with a breakfast bar. A convenient half bath is tucked away downstairs for guests. Upstairs, a versatile game room offers space for a home office, movie nights, or playtime. All three bedrooms are located upstairs for privacy, including a generous primary suite with a walk-in closet and an ensuite bath featuring dual vanities and a step-in shower. Laundry is also upstairs no hauling baskets up and down the stairs! Outside, a covered back patio overlooks the fully fenced yard, giving you space to unwind or entertain with ease. Living in Sweetwater means enjoying perks like no other: basketball and tennis courts, multiple pools, a state-of-the-art fitness center, hike-and-bike trails, sand volleyball, soccer fields, and a clubhouse for gathering with neighbors. Move-in ready and offering the best of both comfort and convenience, this home is waiting to welcome you home!
House for rent
$2,750/mo
5308 Traviston Dr, Austin, TX 78738
3beds
1,821sqft
Price is base rent and doesn't include required fees.
Singlefamily
Available now
Small dogs OK
Central air
In unit laundry
2 Attached garage spaces parking
Natural gas, central
What's special
Fully fenced yardStainless steel appliancesGranite countertopsOpen kitchenCovered back patioWood cabinetryVersatile game room
- 13 days
- on Zillow |
- -- |
- -- |
Travel times
Facts & features
Interior
Bedrooms & bathrooms
- Bedrooms: 3
- Bathrooms: 3
- Full bathrooms: 2
- 1/2 bathrooms: 1
Heating
- Natural Gas, Central
Cooling
- Central Air
Appliances
- Included: Dishwasher, Disposal, Microwave
- Laundry: In Unit, Laundry Room, Main Level
Features
- Granite Counters, Interior Steps, Pantry, Vaulted Ceiling(s), Walk In Closet, Walk-In Closet(s)
- Flooring: Carpet, Tile, Wood
Interior area
- Total interior livable area: 1,821 sqft
Property
Parking
- Total spaces: 2
- Parking features: Attached, Covered
- Has attached garage: Yes
- Details: Contact manager
Features
- Stories: 2
- Exterior features: Contact manager
Details
- Parcel number: 913153
Construction
Type & style
- Home type: SingleFamily
- Property subtype: SingleFamily
Materials
- Roof: Composition
Condition
- Year built: 2019
Community & HOA
Community
- Features: Clubhouse, Fitness Center, Playground
HOA
- Amenities included: Fitness Center
Location
- Region: Austin
Financial & listing details
- Lease term: 12 Months
Price history
| Date | Event | Price |
|---|---|---|
| 4/29/2025 | Listed for rent | $2,750$2/sqft |
Source: Unlock MLS #7484221 | ||
![[object Object]](https://photos.zillowstatic.com/fp/55b5f8f3df01828ac526744a630c8c9e-p_i.jpg)
