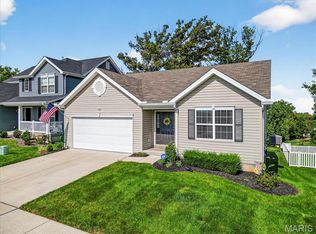Closed
Listing Provided by:
Krista Hartmann 314-707-5459,
RE/MAX Results
Bought with: Paradigm Realty
Price Unknown
5308 Shawnee View Ct, Eureka, MO 63025
4beds
2,514sqft
Single Family Residence
Built in 2021
6,577.56 Square Feet Lot
$450,900 Zestimate®
$--/sqft
$3,195 Estimated rent
Home value
$450,900
$428,000 - $473,000
$3,195/mo
Zestimate® history
Loading...
Owner options
Explore your selling options
What's special
Like-new 2-story home in desirable Rockwood School District in Eureka, MO! This home has 4 bedrooms and 3.5 baths! Main level features 2-story foyer and open floor plan! You'll also find dining room, half bath, main floor laundry, kitchen, living room, and breakfast room which leads to maintenance-free deck. Upstairs the spacious primary bedroom boasts walk-in closet and bathroom w/ double vanity, separate tub & shower and water closet. Other bedrooms are nice-sized with one a little smaller that is perfect for an office. Lower Level walk-out has full bath and living room. 5th bedroom could easily be added in LL. Check out all the updates added since this home was built in 2022: water softener, sprinkler system, fenced-in backyard, painting throughout, insulated garage with epoxy floor, driveway widened, and MORE! Backyard is very private in summer months. Head down to the local school lot to watch Six Flags fireworks! So many amenities are nearby! Showings will begin on February 22nd.
Zillow last checked: 8 hours ago
Listing updated: April 28, 2025 at 04:53pm
Listing Provided by:
Krista Hartmann 314-707-5459,
RE/MAX Results
Bought with:
Liz Fendler, 2008014211
Paradigm Realty
Source: MARIS,MLS#: 24008389 Originating MLS: St. Louis Association of REALTORS
Originating MLS: St. Louis Association of REALTORS
Facts & features
Interior
Bedrooms & bathrooms
- Bedrooms: 4
- Bathrooms: 4
- Full bathrooms: 3
- 1/2 bathrooms: 1
- Main level bathrooms: 1
Primary bedroom
- Features: Floor Covering: Carpeting, Wall Covering: Some
- Level: Upper
- Area: 182
- Dimensions: 14x13
Bedroom
- Features: Floor Covering: Carpeting, Wall Covering: Some
- Level: Upper
- Area: 110
- Dimensions: 10x11
Bedroom
- Features: Floor Covering: Carpeting, Wall Covering: Some
- Level: Upper
- Area: 99
- Dimensions: 9x11
Bedroom
- Features: Floor Covering: Carpeting, Wall Covering: Some
- Level: Upper
- Area: 132
- Dimensions: 11x12
Breakfast room
- Features: Floor Covering: Luxury Vinyl Plank, Wall Covering: Some
- Level: Main
- Area: 104
- Dimensions: 8x13
Dining room
- Features: Floor Covering: Luxury Vinyl Plank, Wall Covering: Some
- Level: Main
- Area: 180
- Dimensions: 15x12
Family room
- Features: Floor Covering: Carpeting, Wall Covering: None
- Level: Lower
- Area: 182
- Dimensions: 13x14
Kitchen
- Features: Floor Covering: Luxury Vinyl Plank, Wall Covering: Some
- Level: Main
- Area: 192
- Dimensions: 12x16
Laundry
- Features: Floor Covering: Luxury Vinyl Plank, Wall Covering: None
- Level: Main
- Area: 36
- Dimensions: 6x6
Living room
- Features: Floor Covering: Carpeting, Wall Covering: Some
- Level: Main
- Area: 234
- Dimensions: 18x13
Heating
- Natural Gas, Forced Air
Cooling
- Central Air, Electric
Appliances
- Included: Gas Water Heater, Water Softener Rented, Dishwasher, Microwave, Gas Range, Gas Oven, Refrigerator, Stainless Steel Appliance(s), Water Softener
- Laundry: Main Level
Features
- Breakfast Room, Kitchen Island, Custom Cabinetry, Granite Counters, Pantry, Open Floorplan, Double Vanity, Tub, Separate Dining
- Flooring: Carpet
- Doors: Panel Door(s), Sliding Doors
- Windows: Insulated Windows
- Basement: Partially Finished,Walk-Out Access
- Has fireplace: No
- Fireplace features: Recreation Room
Interior area
- Total structure area: 2,514
- Total interior livable area: 2,514 sqft
- Finished area above ground: 2,166
- Finished area below ground: 348
Property
Parking
- Total spaces: 2
- Parking features: Attached, Garage, Garage Door Opener
- Attached garage spaces: 2
Features
- Levels: Two
- Patio & porch: Deck, Composite, Patio
Lot
- Size: 6,577 sqft
- Features: Sprinklers In Front, Sprinklers In Rear, Adjoins Common Ground
Details
- Parcel number: 28W220770
- Special conditions: Standard
Construction
Type & style
- Home type: SingleFamily
- Architectural style: Traditional,Other
- Property subtype: Single Family Residence
Materials
- Vinyl Siding
Condition
- Year built: 2021
Details
- Builder name: Mcbride
- Warranty included: Yes
Utilities & green energy
- Sewer: Public Sewer
- Water: Public
Community & neighborhood
Location
- Region: Eureka
- Subdivision: Arbors Of Rockwood Five The
HOA & financial
HOA
- HOA fee: $350 annually
Other
Other facts
- Listing terms: Cash,Conventional,FHA,VA Loan
- Ownership: Private
- Road surface type: Concrete
Price history
| Date | Event | Price |
|---|---|---|
| 3/26/2024 | Sold | -- |
Source: | ||
| 2/23/2024 | Pending sale | $464,900$185/sqft |
Source: | ||
| 2/21/2024 | Listed for sale | $464,900+11.7%$185/sqft |
Source: | ||
| 4/28/2022 | Sold | -- |
Source: | ||
| 3/21/2022 | Pending sale | $416,301$166/sqft |
Source: | ||
Public tax history
| Year | Property taxes | Tax assessment |
|---|---|---|
| 2024 | $5,562 -0.1% | $66,460 |
| 2023 | $5,566 +31.3% | $66,460 +402% |
| 2022 | $4,240 | $13,240 |
Find assessor info on the county website
Neighborhood: 63025
Nearby schools
GreatSchools rating
- 6/10Eureka Elementary SchoolGrades: K-5Distance: 0.3 mi
- 7/10LaSalle Springs Middle SchoolGrades: 6-8Distance: 2.9 mi
- 8/10Eureka Sr. High SchoolGrades: 9-12Distance: 1.6 mi
Schools provided by the listing agent
- Elementary: Eureka Elem.
- Middle: Lasalle Springs Middle
- High: Eureka Sr. High
Source: MARIS. This data may not be complete. We recommend contacting the local school district to confirm school assignments for this home.
Get a cash offer in 3 minutes
Find out how much your home could sell for in as little as 3 minutes with a no-obligation cash offer.
Estimated market value
$450,900
Get a cash offer in 3 minutes
Find out how much your home could sell for in as little as 3 minutes with a no-obligation cash offer.
Estimated market value
$450,900
