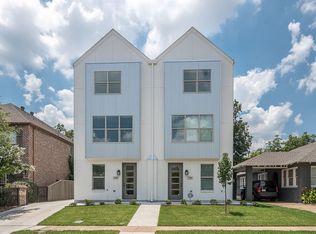AVAILABLE IN AUGUST Welcome to this completely updated 4 bedroom 2.5 bath home located in the sought-after Arlington Heights neighborhood in Fort Worth, TX. This charming two story house boasts an open concept design with hardwood flooring with two living and two dining areas. The kitchen is every cook's dream with stainless steel appliances, a kitchen pantry, commercial-grade vent and gas cooktop, double ovens, built-in microwave, and dishwasher. The primary bedroom conveniently located on the first floor and features a garden tub, separate shower, double vanities, and a walk-in closet. All spacious secondary bedrooms, second living and full bath are located on the second level. Large covered porches, perfect for entertaining guests and family. Covered parking in the detached garage. Experience the comfort and convenience of this home and make it yours today. Proof of renters liability insurance required. Pet considered on case by case, with additional monthly pet fee and pet deposit. No aggressive breed accepted. $65 non-refundable app fee per adult. Will need copy of DL and last 2 months proof of income with each submitted application. Property may be eligible for Rhino, an affordable monthly protection coverage that replaces upfront cash security deposits and lowers your move-in fees.
House for rent
$3,795/mo
5308 Pershing Ave, Fort Worth, TX 76107
4beds
2,454sqft
Price may not include required fees and charges.
Single family residence
Available now
Cats, small dogs OK
Ceiling fan
-- Laundry
Attached garage parking
-- Heating
What's special
Large covered porchesDetached garageCommercial-grade ventCovered parkingBuilt-in microwaveDouble vanitiesWalk-in closet
- 95 days
- on Zillow |
- -- |
- -- |
Travel times
Looking to buy when your lease ends?
Consider a first-time homebuyer savings account designed to grow your down payment with up to a 6% match & 4.15% APY.
Facts & features
Interior
Bedrooms & bathrooms
- Bedrooms: 4
- Bathrooms: 3
- Full bathrooms: 2
- 1/2 bathrooms: 1
Cooling
- Ceiling Fan
Appliances
- Included: Dishwasher, Disposal, Microwave, Oven, Refrigerator, Stove
Features
- Ceiling Fan(s), Double Vanity, Walk In Closet, Walk-In Closet(s)
- Flooring: Hardwood
Interior area
- Total interior livable area: 2,454 sqft
Property
Parking
- Parking features: Attached
- Has attached garage: Yes
- Details: Contact manager
Features
- Exterior features: Double ovens, Fenced backyard, Garden, Large covered porches, Open concept, Primary bedroom on first floor, Separate shower, Sink in utility room, Split bedrooms, Stainless steel appliances, Two dining areas, Two living areas, Walk In Closet, zoned central HVAC
Details
- Parcel number: 00480258
Construction
Type & style
- Home type: SingleFamily
- Property subtype: Single Family Residence
Community & HOA
Location
- Region: Fort Worth
Financial & listing details
- Lease term: Contact For Details
Price history
| Date | Event | Price |
|---|---|---|
| 7/16/2025 | Price change | $3,795-2.6%$2/sqft |
Source: Zillow Rentals | ||
| 7/1/2025 | Price change | $3,895-2.5%$2/sqft |
Source: Zillow Rentals | ||
| 4/22/2025 | Listed for rent | $3,995+14.3%$2/sqft |
Source: Zillow Rentals | ||
| 7/1/2023 | Listing removed | -- |
Source: Zillow Rentals | ||
| 6/14/2023 | Listed for rent | $3,495+16.7%$1/sqft |
Source: Zillow Rentals | ||
![[object Object]](https://photos.zillowstatic.com/fp/bb8f3b0ee97b3cdfd7176d59cab26163-p_i.jpg)
