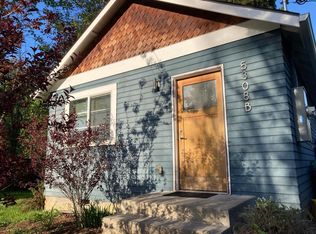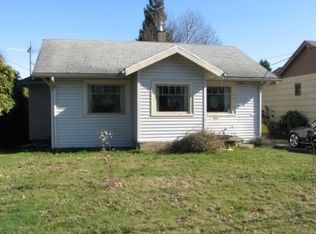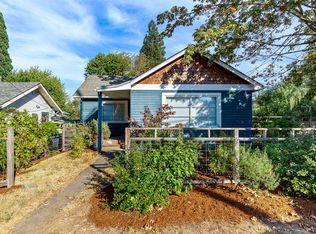Sold
$680,000
5308 NE 60th Ave, Portland, OR 97218
3beds
1,973sqft
Residential, Single Family Residence
Built in 1927
8,712 Square Feet Lot
$669,400 Zestimate®
$345/sqft
$3,025 Estimated rent
Home value
$669,400
$623,000 - $716,000
$3,025/mo
Zestimate® history
Loading...
Owner options
Explore your selling options
What's special
Discover a beautifully renovated 2-bedroom, 1,403 SF bungalow plus a stylish 1-bedroom, 570 SF detached ADU on a rare 0.22-acre corner lot in Portland’s vibrant Cully neighborhood. The main home features hardwood floors, custom woodwork, high-end finishes, and a spacious partial basement with generous ceiling height and seismic upgrades. New electrical and plumbing! All interiors and exteriors have been freshly painted in 2025, and efficient features like dual-flush toilets, radiant floors in the main bath, and high-efficiency appliances allow you to move right in and enjoy. The private grounds feature abundant trees, a hand-built cedar greenhouse, a fully fenced yard, and an oversized two-car garage with built-in workspaces; ideal for makers and creators. Located minutes from parks, New Seasons, Beaumont, and the airport, this property offers serene rural vibes with easy city access. The permitted ADU adds flexible living or rental income options, making this a unique live/work opportunity.
Zillow last checked: 8 hours ago
Listing updated: July 11, 2025 at 12:01pm
Listed by:
Michelle Koury 503-970-5092,
Windermere Realty Trust,
Mel George 503-706-1611,
Windermere Realty Trust
Bought with:
Jene DeSpain, 201231482
Living Room Realty
Source: RMLS (OR),MLS#: 477869462
Facts & features
Interior
Bedrooms & bathrooms
- Bedrooms: 3
- Bathrooms: 2
- Full bathrooms: 2
- Main level bathrooms: 2
Primary bedroom
- Features: Ceiling Fan, Walkin Closet, Wood Floors
- Level: Main
- Area: 143
- Dimensions: 13 x 11
Bedroom 2
- Features: Ceiling Fan, Walkin Closet, Wood Floors
- Level: Main
- Area: 108
- Dimensions: 9 x 12
Bedroom 3
- Features: Wood Floors
- Level: Main
- Area: 100
- Dimensions: 10 x 10
Dining room
- Features: Hardwood Floors
- Level: Main
- Area: 162
- Dimensions: 9 x 18
Kitchen
- Features: Eat Bar, Gas Appliances, Hardwood Floors, Pantry, Free Standing Range, Free Standing Refrigerator
- Level: Main
- Area: 228
- Width: 12
Living room
- Features: Ceiling Fan, Formal, Hardwood Floors
- Level: Main
- Area: 252
- Dimensions: 14 x 18
Heating
- Forced Air 95 Plus, Mini Split, Radiant
Cooling
- Has cooling: Yes
Appliances
- Included: Dishwasher, ENERGY STAR Qualified Appliances, Free-Standing Gas Range, Free-Standing Range, Free-Standing Refrigerator, Stainless Steel Appliance(s), Washer/Dryer, Gas Appliances, Gas Water Heater
Features
- Ceiling Fan(s), Soaking Tub, Walk-In Closet(s), Eat Bar, Pantry, Formal
- Flooring: Hardwood, Wood
- Windows: Vinyl Frames, Wood Frames
- Basement: Partial,Unfinished
Interior area
- Total structure area: 1,973
- Total interior livable area: 1,973 sqft
Property
Parking
- Total spaces: 2
- Parking features: Driveway, Off Street, RV Access/Parking, Detached
- Garage spaces: 2
- Has uncovered spaces: Yes
Accessibility
- Accessibility features: Caregiver Quarters, Garage On Main, Ground Level, Main Floor Bedroom Bath, Minimal Steps, One Level, Accessibility
Features
- Stories: 2
- Patio & porch: Patio, Porch
- Exterior features: Dog Run, Garden, Yard
- Fencing: Fenced
Lot
- Size: 8,712 sqft
- Dimensions: 8,550 Sq Ft
- Features: Corner Lot, On Busline, Secluded, SqFt 7000 to 9999
Details
- Additional structures: Greenhouse, RVParking, ToolShed, SeparateLivingQuartersApartmentAuxLivingUnit
- Parcel number: R250180
- Zoning: R7H
Construction
Type & style
- Home type: SingleFamily
- Architectural style: Bungalow
- Property subtype: Residential, Single Family Residence
Materials
- Lap Siding, Wood Composite, Wood Siding
- Foundation: Concrete Perimeter
- Roof: Composition
Condition
- Resale
- New construction: No
- Year built: 1927
Utilities & green energy
- Gas: Gas
- Sewer: Public Sewer
- Water: Public
- Utilities for property: Cable Connected
Community & neighborhood
Location
- Region: Portland
- Subdivision: Cully Neighborhood
Other
Other facts
- Listing terms: Cash,Conventional,FHA,VA Loan
Price history
| Date | Event | Price |
|---|---|---|
| 7/10/2025 | Sold | $680,000+0.7%$345/sqft |
Source: | ||
| 6/17/2025 | Pending sale | $675,000$342/sqft |
Source: | ||
| 6/12/2025 | Listed for sale | $675,000+170%$342/sqft |
Source: | ||
| 3/21/2024 | Listing removed | -- |
Source: Zillow Rentals | ||
| 3/11/2024 | Listed for rent | $2,250+4.7%$1/sqft |
Source: Zillow Rentals | ||
Public tax history
Tax history is unavailable.
Neighborhood: Cully
Nearby schools
GreatSchools rating
- 8/10Scott Elementary SchoolGrades: K-5Distance: 0.6 mi
- 6/10Roseway Heights SchoolGrades: 6-8Distance: 1.4 mi
- 4/10Leodis V. McDaniel High SchoolGrades: 9-12Distance: 1.7 mi
Schools provided by the listing agent
- Elementary: Scott
- Middle: Roseway Heights
- High: Leodis Mcdaniel
Source: RMLS (OR). This data may not be complete. We recommend contacting the local school district to confirm school assignments for this home.
Get a cash offer in 3 minutes
Find out how much your home could sell for in as little as 3 minutes with a no-obligation cash offer.
Estimated market value
$669,400
Get a cash offer in 3 minutes
Find out how much your home could sell for in as little as 3 minutes with a no-obligation cash offer.
Estimated market value
$669,400


