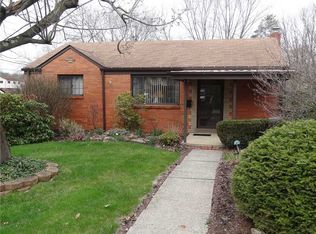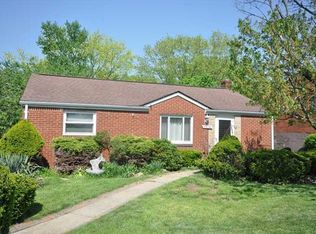Sold for $180,000
$180,000
5308 McAnnulty Rd, Pittsburgh, PA 15236
3beds
--sqft
Single Family Residence
Built in 1958
-- sqft lot
$180,900 Zestimate®
$--/sqft
$1,533 Estimated rent
Home value
$180,900
$170,000 - $194,000
$1,533/mo
Zestimate® history
Loading...
Owner options
Explore your selling options
What's special
Welcome to 5308 McAnnulty Road a cozy brick ranch home nestled in the heart of Baldwin Borough. The home features 3 spacious bedrooms, 1 bathroom ready for your personal touches, and brick exterior providing excellent curb appeal. Inside, the original hardwood flooring adds character, though it needs refinishing to restore its original beauty. The freshly painted walls, new kitchen flooring serve as a perfect backdrop for your decor. The large flat yard is ideal for outdoor activities, gardening, or simply relaxing. Conveniently located close to shopping, parks, and restaurants, this home makes it easy to enjoy the best that Baldwin Borough has to offer. Whether you're looking for a place to dine, shop, or spend a lovely day outdoors, you'll find it all within reach. Add your own touches to this charming home to make it truly yours. With a little love and creativity, 5308 McAnnulty Road can become the perfect haven for you and your loved ones. Don't miss out on this home!
Zillow last checked: 8 hours ago
Listing updated: June 26, 2025 at 08:40am
Listed by:
Georgann Koumaros 724-941-3340,
BERKSHIRE HATHAWAY THE PREFERRED REALTY
Bought with:
Theresa White, RS295055
RE/MAX SELECT REALTY
Source: WPMLS,MLS#: 1699156 Originating MLS: West Penn Multi-List
Originating MLS: West Penn Multi-List
Facts & features
Interior
Bedrooms & bathrooms
- Bedrooms: 3
- Bathrooms: 1
- Full bathrooms: 1
Primary bedroom
- Level: Main
- Dimensions: 11x12
Bedroom 2
- Level: Main
- Dimensions: 9x10
Bedroom 3
- Level: Main
- Dimensions: 8x9
Entry foyer
- Level: Main
Game room
- Level: Lower
- Dimensions: 23x14
Kitchen
- Level: Main
- Dimensions: 8x18
Laundry
- Level: Lower
Living room
- Level: Main
- Dimensions: 11x14
Heating
- Forced Air, Gas
Cooling
- Central Air
Appliances
- Included: Some Gas Appliances, Dryer, Microwave, Refrigerator, Stove, Washer
Features
- Flooring: Carpet, Hardwood, Vinyl
- Windows: Screens
- Basement: Finished,Walk-Out Access
Property
Parking
- Total spaces: 1
- Parking features: Built In, Garage Door Opener
- Has attached garage: Yes
Features
- Levels: One
- Stories: 1
- Pool features: None
Lot
- Dimensions: 55 x 130 x 58 x 130
Details
- Parcel number: 0390E00108000000
Construction
Type & style
- Home type: SingleFamily
- Architectural style: Colonial,Ranch
- Property subtype: Single Family Residence
Materials
- Brick
- Roof: Composition
Condition
- Resale
- Year built: 1958
Utilities & green energy
- Sewer: Public Sewer
- Water: Public
Community & neighborhood
Location
- Region: Pittsburgh
Price history
| Date | Event | Price |
|---|---|---|
| 6/26/2025 | Sold | $180,000 |
Source: | ||
| 6/26/2025 | Pending sale | $180,000 |
Source: | ||
| 5/13/2025 | Contingent | $180,000 |
Source: | ||
| 5/1/2025 | Listed for sale | $180,000-2.7% |
Source: | ||
| 1/14/2025 | Listing removed | $185,000 |
Source: BHHS broker feed #1665447 Report a problem | ||
Public tax history
| Year | Property taxes | Tax assessment |
|---|---|---|
| 2025 | $2,846 +6.4% | $76,000 |
| 2024 | $2,675 +644% | $76,000 |
| 2023 | $359 | $76,000 |
Find assessor info on the county website
Neighborhood: 15236
Nearby schools
GreatSchools rating
- NAMcannulty El SchoolGrades: K-1Distance: 0.3 mi
- 6/10Baldwin Senior High SchoolGrades: 7-12Distance: 1.5 mi
- NAWhitehall Elementary SchoolGrades: 2-5Distance: 0.8 mi
Schools provided by the listing agent
- District: Baldwin/Whitehall
Source: WPMLS. This data may not be complete. We recommend contacting the local school district to confirm school assignments for this home.
Get pre-qualified for a loan
At Zillow Home Loans, we can pre-qualify you in as little as 5 minutes with no impact to your credit score.An equal housing lender. NMLS #10287.

