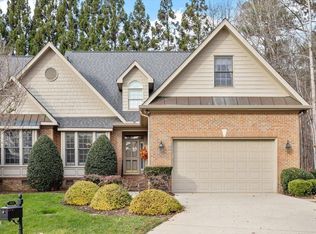Sold for $875,000 on 07/30/24
$875,000
5308 Craig Rd, Durham, NC 27712
5beds
4,272sqft
Single Family Residence, Residential
Built in 1977
2.97 Acres Lot
$841,500 Zestimate®
$205/sqft
$3,919 Estimated rent
Home value
$841,500
$774,000 - $909,000
$3,919/mo
Zestimate® history
Loading...
Owner options
Explore your selling options
What's special
Enjoy serene lake views from a meticulously landscaped and mature private lot only minutes from downtown Durham. This stunning home has been renovated and recently updated to ensure it's move-in ready. Featuring an open dining/kitchen area, large patio, finished sunroom, and custom kitchen, this property is perfect for entertaining, or serving as an idyllic retreat from the city. Offering the best of both worlds; convenience and privacy - this rare find won't last long!
Zillow last checked: 8 hours ago
Listing updated: October 28, 2025 at 12:05am
Listed by:
Aaron Moon 919-906-6317,
Keller Williams Elite Realty
Bought with:
Liana Saugstad, 345914
Better Homes & Gardens Real Es
Source: Doorify MLS,MLS#: 10004233
Facts & features
Interior
Bedrooms & bathrooms
- Bedrooms: 5
- Bathrooms: 4
- Full bathrooms: 4
Heating
- Electric, Forced Air, Zoned
Cooling
- Central Air, Zoned
Appliances
- Included: Cooktop, Dishwasher, Double Oven, Electric Water Heater, Gas Cooktop, Gas Range, Range, Range Hood, Refrigerator, Stainless Steel Appliance(s), Oven
- Laundry: In Hall, Laundry Room, Main Level
Features
- Bar, Bathtub Only, Bathtub/Shower Combination, Bookcases, Chandelier, Dining L, Double Vanity, Dual Closets, Eat-in Kitchen, Entrance Foyer, Granite Counters, High Speed Internet, Kitchen Island, Kitchen/Dining Room Combination, Pantry, Master Downstairs, Second Primary Bedroom, Separate Shower, Shower Only, Smooth Ceilings, Walk-In Closet(s), Walk-In Shower
- Flooring: Carpet, Hardwood, Tile, Vinyl
- Number of fireplaces: 1
- Fireplace features: Den
Interior area
- Total structure area: 4,272
- Total interior livable area: 4,272 sqft
- Finished area above ground: 4,272
- Finished area below ground: 0
Property
Parking
- Total spaces: 20
- Parking features: Asphalt, Circular Driveway, Driveway, Garage, Garage Door Opener, Garage Faces Front, Garage Faces Side
- Attached garage spaces: 2
Features
- Levels: Two
- Stories: 2
- Patio & porch: Patio
- Exterior features: Playground, Rain Gutters
- Has view: Yes
- View description: Lake
- Has water view: Yes
- Water view: Lake
- Waterfront features: Lake
- Body of water: Newcombs Lake
Lot
- Size: 2.97 Acres
- Dimensions: 125 x 626 x 240 x 220 x 462
- Features: Back Yard, Garden, Hardwood Trees, Landscaped, Partially Cleared, Sprinklers In Front, Wooded
Details
- Parcel number: 0804870060
- Special conditions: Standard
Construction
Type & style
- Home type: SingleFamily
- Architectural style: Traditional
- Property subtype: Single Family Residence, Residential
Materials
- Brick, Cedar
- Roof: Shingle
Condition
- New construction: No
- Year built: 1977
Utilities & green energy
- Sewer: Septic Tank
- Water: Well
- Utilities for property: Cable Available, Electricity Connected, Septic Connected, Water Connected, Propane
Community & neighborhood
Location
- Region: Durham
- Subdivision: Not in a Subdivision
Price history
| Date | Event | Price |
|---|---|---|
| 7/30/2024 | Sold | $875,000-7.8%$205/sqft |
Source: | ||
| 7/6/2024 | Pending sale | $949,000$222/sqft |
Source: | ||
| 1/3/2024 | Listed for sale | $949,000$222/sqft |
Source: | ||
| 1/1/2024 | Listing removed | -- |
Source: | ||
| 11/20/2023 | Price change | $949,000-1%$222/sqft |
Source: | ||
Public tax history
| Year | Property taxes | Tax assessment |
|---|---|---|
| 2025 | $5,935 +5.5% | $860,824 +50.2% |
| 2024 | $5,625 +7.5% | $573,236 |
| 2023 | $5,231 +7.7% | $573,236 |
Find assessor info on the county website
Neighborhood: Country Club Heights
Nearby schools
GreatSchools rating
- 8/10Easley ElementaryGrades: K-5Distance: 2.6 mi
- 7/10George L Carrington MiddleGrades: 6-8Distance: 3.1 mi
- 3/10Riverside High SchoolGrades: 9-12Distance: 1.8 mi
Schools provided by the listing agent
- Elementary: Durham - Easley
- Middle: Durham - Carrington
- High: Durham - Riverside
Source: Doorify MLS. This data may not be complete. We recommend contacting the local school district to confirm school assignments for this home.
Get a cash offer in 3 minutes
Find out how much your home could sell for in as little as 3 minutes with a no-obligation cash offer.
Estimated market value
$841,500
Get a cash offer in 3 minutes
Find out how much your home could sell for in as little as 3 minutes with a no-obligation cash offer.
Estimated market value
$841,500
