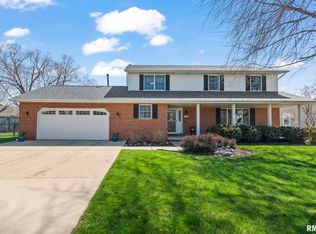Sold for $325,000
$325,000
5308 Collins Way, Springfield, IL 62703
4beds
2,586sqft
Single Family Residence, Residential
Built in ----
0.34 Acres Lot
$351,900 Zestimate®
$126/sqft
$2,307 Estimated rent
Home value
$351,900
$334,000 - $369,000
$2,307/mo
Zestimate® history
Loading...
Owner options
Explore your selling options
What's special
I am delighted to welcome you to this beautifully renovated home, a true gem in our community. This residence boasts a perfect blend of modern comfort and timeless charm, making it a place you'll be proud to call home. With four spacious bedrooms and two and a half bathrooms. The thoughtfully designed layout ensures privacy and convenience, making daily life a breeze. One of the standout features of this property is the large, fenced-in backyard. Whether you have pets or simply love outdoor gatherings, this space provides the perfect canvas for creating lasting memories. Imagine summer barbecues on the patio or lazy afternoons on the porch, enjoying the tranquility of your own oasis. The recent renovations have not only enhanced the aesthetics but also improved the functionality of this home. From the modern kitchen to the upgraded bathrooms, no detail has been overlooked. It is move-in ready, allowing you to start enjoying your new life here without delay. This home is more than just a house; it's a place where cherished moments are made, and where dreams are nurtured. We invite you to explore and envision the possibilities that await you within these walls. Pre-inspected by B-Safe w/ repairs made and sold as reported (see attached)
Zillow last checked: 8 hours ago
Listing updated: October 31, 2023 at 01:22pm
Listed by:
Jim Fulgenzi Mobl:217-341-5393,
RE/MAX Professionals
Bought with:
Mitzi Brandenburg, 475152642
The Real Estate Group, Inc.
Source: RMLS Alliance,MLS#: CA1024908 Originating MLS: Capital Area Association of Realtors
Originating MLS: Capital Area Association of Realtors

Facts & features
Interior
Bedrooms & bathrooms
- Bedrooms: 4
- Bathrooms: 3
- Full bathrooms: 2
- 1/2 bathrooms: 1
Bedroom 1
- Level: Upper
- Dimensions: 13ft 4in x 13ft 4in
Bedroom 2
- Level: Upper
- Dimensions: 10ft 11in x 12ft 1in
Bedroom 3
- Level: Upper
- Dimensions: 14ft 3in x 11ft 1in
Bedroom 4
- Level: Upper
- Dimensions: 10ft 4in x 11ft 0in
Other
- Level: Main
- Dimensions: 11ft 3in x 13ft 5in
Other
- Area: 378
Family room
- Level: Main
- Dimensions: 14ft 4in x 15ft 5in
Kitchen
- Level: Main
- Dimensions: 23ft 6in x 11ft 5in
Laundry
- Level: Main
- Dimensions: 5ft 7in x 7ft 11in
Living room
- Level: Main
- Dimensions: 13ft 3in x 13ft 5in
Main level
- Area: 1168
Recreation room
- Level: Lower
- Dimensions: 16ft 5in x 21ft 6in
Upper level
- Area: 1040
Heating
- Electric, Hot Water
Appliances
- Included: Dishwasher, Disposal, Range Hood, Microwave, Range, Refrigerator, Washer, Dryer
Features
- Solid Surface Counter, Ceiling Fan(s), High Speed Internet
- Windows: Blinds
- Basement: Partially Finished
- Attic: Storage
- Number of fireplaces: 1
Interior area
- Total structure area: 2,208
- Total interior livable area: 2,586 sqft
Property
Parking
- Total spaces: 2
- Parking features: Attached
- Attached garage spaces: 2
- Details: Number Of Garage Remotes: 0
Features
- Levels: Two
- Patio & porch: Patio, Porch
Lot
- Size: 0.34 Acres
- Dimensions: 163 x 90
- Features: Other
Details
- Parcel number: 2227.0253009
Construction
Type & style
- Home type: SingleFamily
- Property subtype: Single Family Residence, Residential
Materials
- Frame, Vinyl Siding
- Foundation: Concrete Perimeter
- Roof: Shingle
Condition
- New construction: No
Utilities & green energy
- Water: Private
- Utilities for property: Cable Available
Community & neighborhood
Location
- Region: Springfield
- Subdivision: Deerwood Lake
HOA & financial
HOA
- Has HOA: Yes
- HOA fee: $140 annually
Price history
| Date | Event | Price |
|---|---|---|
| 10/30/2023 | Sold | $325,000+4.8%$126/sqft |
Source: | ||
| 10/11/2023 | Pending sale | $310,000$120/sqft |
Source: | ||
| 10/3/2023 | Contingent | $310,000$120/sqft |
Source: | ||
| 9/26/2023 | Pending sale | $310,000$120/sqft |
Source: | ||
| 9/22/2023 | Listed for sale | $310,000$120/sqft |
Source: | ||
Public tax history
| Year | Property taxes | Tax assessment |
|---|---|---|
| 2024 | $6,732 +37.9% | $91,305 +31.2% |
| 2023 | $4,882 +4.9% | $69,582 +6.2% |
| 2022 | $4,652 +3.3% | $65,518 +3.9% |
Find assessor info on the county website
Neighborhood: 62703
Nearby schools
GreatSchools rating
- 6/10Glenwood Intermediate SchoolGrades: 5-6Distance: 3.5 mi
- 7/10Glenwood Middle SchoolGrades: 7-8Distance: 3.5 mi
- 7/10Glenwood High SchoolGrades: 9-12Distance: 3.5 mi
Get pre-qualified for a loan
At Zillow Home Loans, we can pre-qualify you in as little as 5 minutes with no impact to your credit score.An equal housing lender. NMLS #10287.
