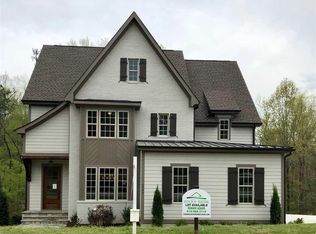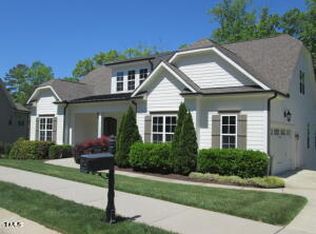Home to be built by Mangrum Building on one of the best lots in neighborhood. Backs to HOA land. Loaded with custom features from preeminent builder. Pictures are of the same floorplan built on Lot 64 (5201 Poyner Rd). 3 Car Garage. Option to finish Third Floor (891 SF) and add full bath. Exterior elevations vary and there are basement opportunities (inquire about price/lot) available in pool/fitness comm. across from Umstead Park. Sealed crawl space is standard.Custom quality construction can be yours!
This property is off market, which means it's not currently listed for sale or rent on Zillow. This may be different from what's available on other websites or public sources.

