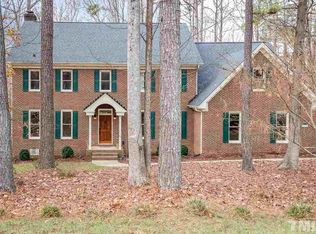From the moment you step into this custom all brick light filled home you will be enchanted! Hard to find floor plan with first floor master and guest suite. $50k updates in 2019 include new hardwood flooring downstairs; newly renovated kitchen and all baths. This home is transformed! Second floor offers 3rd BR/Bonus/Living Room with kitchenette/Walk in Attic Storage/updated bath...great Teen Suite! See extensive list of other updates in home and online. MUST SEE TO BELIEVE!
This property is off market, which means it's not currently listed for sale or rent on Zillow. This may be different from what's available on other websites or public sources.
