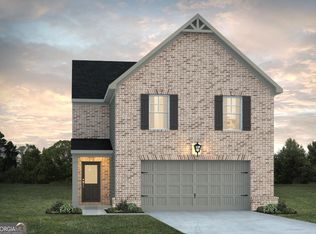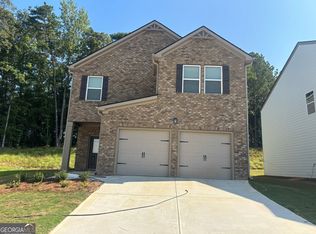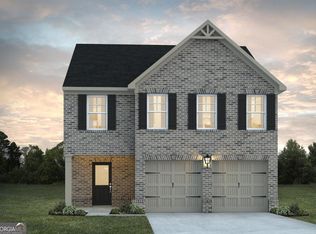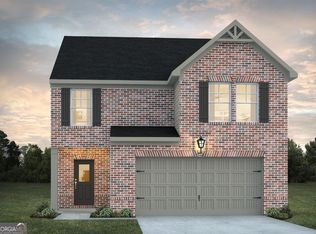Closed
$398,790
5307 Tolar Rd #92, Fairburn, GA 30213
5beds
2,500sqft
Single Family Residence
Built in 2024
6,098.4 Square Feet Lot
$394,300 Zestimate®
$160/sqft
$2,680 Estimated rent
Home value
$394,300
$359,000 - $434,000
$2,680/mo
Zestimate® history
Loading...
Owner options
Explore your selling options
What's special
The stylish, classic design of the Hemingway Plan is perfect for relaxing or entertaining. The foyer flows into the open concept dining and family room. Upstairs you'll find three bedrooms, a loft area, and the spacious primary suite. A flex room is located on the first floor and can be used as a bedroom, office, dining space and more.
Zillow last checked: 8 hours ago
Listing updated: February 02, 2025 at 11:16am
Listed by:
Danyell Ford 678-814-6989,
DFH Realty Georgia,
Michelle Vankinscott 404-729-3159,
DFH Realty Georgia
Bought with:
Non Mls Salesperson, 403379
Non-Mls Company
Source: GAMLS,MLS#: 10354841
Facts & features
Interior
Bedrooms & bathrooms
- Bedrooms: 5
- Bathrooms: 3
- Full bathrooms: 3
Kitchen
- Features: Kitchen Island, Walk-in Pantry
Heating
- Electric, Central, Forced Air, Heat Pump, Zoned
Cooling
- Electric, Ceiling Fan(s), Central Air, Heat Pump, Zoned
Appliances
- Included: Cooktop, Dishwasher, Electric Water Heater, Microwave, Oven, Stainless Steel Appliance(s)
- Laundry: Laundry Closet, In Basement, Upper Level
Features
- Double Vanity, Soaking Tub, Separate Shower, Walk-In Closet(s)
- Flooring: Carpet, Vinyl
- Windows: Double Pane Windows, Window Treatments
- Basement: None
- Attic: Pull Down Stairs
- Number of fireplaces: 1
- Fireplace features: Living Room
Interior area
- Total structure area: 2,500
- Total interior livable area: 2,500 sqft
- Finished area above ground: 2,500
- Finished area below ground: 0
Property
Parking
- Total spaces: 2
- Parking features: Attached, Garage, Kitchen Level
- Has attached garage: Yes
Features
- Levels: Three Or More
- Stories: 3
- Patio & porch: Deck, Porch
Lot
- Size: 6,098 sqft
- Features: Private
Details
- Parcel number: 07 050001432186
Construction
Type & style
- Home type: SingleFamily
- Architectural style: Brick Front,Craftsman,Traditional
- Property subtype: Single Family Residence
Materials
- Concrete, Rough-Sawn Lumber
- Foundation: Slab
- Roof: Other
Condition
- To Be Built
- New construction: Yes
- Year built: 2024
Details
- Warranty included: Yes
Utilities & green energy
- Sewer: Public Sewer
- Water: Public
- Utilities for property: Underground Utilities, Cable Available, Electricity Available, Phone Available, Sewer Available, Water Available
Community & neighborhood
Security
- Security features: Smoke Detector(s)
Community
- Community features: Playground, Sidewalks
Location
- Region: Fairburn
- Subdivision: Creekbend Overlook
HOA & financial
HOA
- Has HOA: Yes
- HOA fee: $450 annually
- Services included: Management Fee
Other
Other facts
- Listing agreement: Exclusive Right To Sell
Price history
| Date | Event | Price |
|---|---|---|
| 1/30/2025 | Sold | $398,790+0.3%$160/sqft |
Source: | ||
| 12/3/2024 | Pending sale | $397,790$159/sqft |
Source: | ||
| 10/16/2024 | Listed for sale | $397,790$159/sqft |
Source: | ||
| 9/3/2024 | Pending sale | $397,790$159/sqft |
Source: | ||
| 8/9/2024 | Listed for sale | $397,790$159/sqft |
Source: | ||
Public tax history
Tax history is unavailable.
Neighborhood: 30213
Nearby schools
GreatSchools rating
- 4/10Conley Hills Elementary SchoolGrades: PK-5Distance: 0.8 mi
- 6/10Paul D. West Middle SchoolGrades: 6-8Distance: 1.2 mi
- 3/10Tri-Cities High SchoolGrades: 9-12Distance: 1.3 mi
Schools provided by the listing agent
- Elementary: Renaissance
- Middle: Renaissance
- High: Langston Hughes
Source: GAMLS. This data may not be complete. We recommend contacting the local school district to confirm school assignments for this home.
Get a cash offer in 3 minutes
Find out how much your home could sell for in as little as 3 minutes with a no-obligation cash offer.
Estimated market value$394,300
Get a cash offer in 3 minutes
Find out how much your home could sell for in as little as 3 minutes with a no-obligation cash offer.
Estimated market value
$394,300



