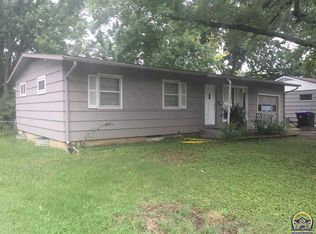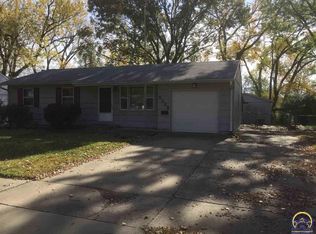Sold
Price Unknown
5307 SW 28th St, Topeka, KS 66614
3beds
1,300sqft
Single Family Onsite Built
Built in 1961
9,147.6 Square Feet Lot
$166,200 Zestimate®
$--/sqft
$1,635 Estimated rent
Home value
$166,200
$141,000 - $196,000
$1,635/mo
Zestimate® history
Loading...
Owner options
Explore your selling options
What's special
Charming 3-bedroom Home in Topeka KS! Welcome to your new home in the heart of Topeka! This well-maintained 3-bedroom, 2-bathroom gem offers 1,300 square feet of comfortable living space. Step inside to find a bright and inviting living area perfect for relaxation and entertaining. The kitchen features ample cabinet space and modern appliances, making meal prep a breeze. The main floor hosts 2 bedrooms as well as an updated bathroom. Downstairs you will find a large space to hold your pool table as well as extra room for a second living room. The basement also features another bedroom and bathroom as well as the laundry room. Out back, you'll enjoy a large screened in porch and a spacious yard ideal for gardening, play, or hosting summer barbecues. This home is located in a friendly neighborhood, close to schools, parks, shopping, and dining. Don't miss the chance to make this lovely house your new home. Schedule a showing today and experience all it has to offer!
Zillow last checked: 8 hours ago
Listing updated: July 19, 2024 at 08:06pm
Listed by:
M. Kaitlyn Rostetter CELL:620-951-4933,
RE/MAX Associates
Source: SCKMLS,MLS#: 640015
Facts & features
Interior
Bedrooms & bathrooms
- Bedrooms: 3
- Bathrooms: 2
- Full bathrooms: 2
Primary bedroom
- Description: Carpet
- Level: Main
- Area: 121
- Dimensions: 11x11
Bedroom
- Description: Carpet
- Level: Main
- Area: 99
- Dimensions: 11x9
Bedroom
- Description: Concrete
- Level: Basement
- Area: 120
- Dimensions: 10x12
Kitchen
- Description: Carpet
- Level: Main
- Area: 162
- Dimensions: 18x9
Living room
- Description: Carpet
- Level: Main
- Area: 336
- Dimensions: 24x14
Heating
- Natural Gas
Cooling
- Central Air
Appliances
- Included: Dishwasher, Disposal, Microwave, Refrigerator, Range
- Laundry: In Basement
Features
- Ceiling Fan(s)
- Basement: Partially Finished
- Number of fireplaces: 1
- Fireplace features: One, Living Room, Wood Burning, Blower Fan
Interior area
- Total interior livable area: 1,300 sqft
- Finished area above ground: 900
- Finished area below ground: 400
Property
Parking
- Total spaces: 1
- Parking features: Attached
- Garage spaces: 1
Features
- Levels: One
- Stories: 1
- Patio & porch: Patio, Covered, Screened
- Exterior features: Guttering - ALL
- Fencing: Chain Link
- Waterfront features: River/Creek
Lot
- Size: 9,147 sqft
Details
- Parcel number: 1420904006038000
Construction
Type & style
- Home type: SingleFamily
- Architectural style: Ranch
- Property subtype: Single Family Onsite Built
Materials
- Frame
- Foundation: Partial, Day Light
- Roof: Composition
Condition
- Year built: 1961
Utilities & green energy
- Gas: Natural Gas Available
- Utilities for property: Sewer Available, Natural Gas Available, Public
Community & neighborhood
Location
- Region: Topeka
- Subdivision: SUNSET HILLS
HOA & financial
HOA
- Has HOA: No
Other
Other facts
- Ownership: Individual
- Road surface type: Paved
Price history
Price history is unavailable.
Public tax history
| Year | Property taxes | Tax assessment |
|---|---|---|
| 2025 | -- | $17,492 +5% |
| 2024 | $2,308 +1.4% | $16,657 +5% |
| 2023 | $2,277 +7.5% | $15,863 +11% |
Find assessor info on the county website
Neighborhood: Sunset Hills
Nearby schools
GreatSchools rating
- 6/10Mcclure Elementary SchoolGrades: PK-5Distance: 0.3 mi
- 6/10Marjorie French Middle SchoolGrades: 6-8Distance: 0.7 mi
- 3/10Topeka West High SchoolGrades: 9-12Distance: 0.9 mi
Schools provided by the listing agent
- Elementary: McClure
- Middle: Marjorie French
- High: Topeka West
Source: SCKMLS. This data may not be complete. We recommend contacting the local school district to confirm school assignments for this home.

