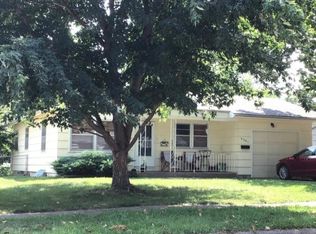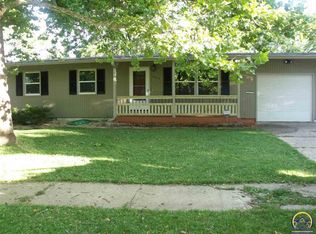Sold on 07/17/24
Price Unknown
5307 SW 27th Ter, Topeka, KS 66614
3beds
1,528sqft
Single Family Residence, Residential
Built in 1961
7,800 Acres Lot
$215,000 Zestimate®
$--/sqft
$1,632 Estimated rent
Home value
$215,000
$202,000 - $228,000
$1,632/mo
Zestimate® history
Loading...
Owner options
Explore your selling options
What's special
Tired of looking for homes that look the same in person as in pictures? Then this wonderful updated 3 bedroom, 1.5 bath in a fantastic, conveniently located SW neighborhood....right by shopping, walking trails, restaurants and the movie theater is waiting for you to tour! This well maintained home features a generous sized living room with an open floor plan the flows right into the informal dining room. You'll love the inviting chef's kitchen with custom cabinets, newer appliances and convenient breakfast bar. The upstairs (only 6 steps up) features 3 nice sized bedrooms and a full bathroom. The basement offers another inviting space to entertain in the rec room, a separate laundry room that features a walk-up door to the backyard and a 1/2 bath for those family and friends to use without going upstairs! Value added updates include exterior completely repainted 2024, interior all repainted 2024, updated water heater, and carpet in the whole house. The fully fenced backyard is perfect for kids, pets and summertime get-togethers. Monthly average elec $99, average gas $59 and water average $87. Make sure to add this to your must see today!
Zillow last checked: 8 hours ago
Listing updated: July 20, 2024 at 06:01pm
Listed by:
Kelley Hughes 913-982-6415,
Better Homes and Gardens Real
Bought with:
Melissa Herdman, 00233019
Kirk & Cobb, Inc.
Source: Sunflower AOR,MLS#: 234132
Facts & features
Interior
Bedrooms & bathrooms
- Bedrooms: 3
- Bathrooms: 2
- Full bathrooms: 1
- 1/2 bathrooms: 1
Primary bedroom
- Level: Upper
- Area: 121.32
- Dimensions: 12 X 10.11
Bedroom 2
- Level: Upper
- Area: 90.99
- Dimensions: 10.11 X 9
Bedroom 3
- Level: Upper
- Area: 114.4
- Dimensions: 10.4 X 11
Dining room
- Level: Main
- Area: 112.8
- Dimensions: 14.10 X 8
Kitchen
- Level: Main
- Area: 120
- Dimensions: 12 X 10
Laundry
- Level: Basement
- Area: 130
- Dimensions: 10 X 13
Living room
- Level: Main
- Area: 166.5
- Dimensions: 15 X 11.10
Recreation room
- Level: Basement
- Area: 247
- Dimensions: 19 X 13
Heating
- Natural Gas, Electric, Cable
Cooling
- Central Air
Appliances
- Included: Electric Cooktop, Range Hood, Microwave, Dishwasher, Refrigerator, Disposal, Cable TV Available
- Laundry: In Basement, Separate Room
Features
- Sheetrock
- Flooring: Hardwood, Ceramic Tile, Carpet
- Doors: Storm Door(s)
- Windows: Storm Window(s)
- Basement: Concrete,Partial,Partially Finished,Walk-Out Access,Daylight
- Has fireplace: No
Interior area
- Total structure area: 1,528
- Total interior livable area: 1,528 sqft
- Finished area above ground: 1,028
- Finished area below ground: 500
Property
Parking
- Parking features: Attached, Garage Door Opener
- Has attached garage: Yes
Features
- Levels: Multi/Split
- Patio & porch: Patio, Covered
- Fencing: Chain Link
Lot
- Size: 7,800 Acres
- Dimensions: 65 x 120
- Features: Sidewalk
Details
- Parcel number: R51908
- Special conditions: Standard,Arm's Length
- Other equipment: Satellite Dish
Construction
Type & style
- Home type: SingleFamily
- Property subtype: Single Family Residence, Residential
Materials
- Frame
- Roof: Composition
Condition
- Year built: 1961
Utilities & green energy
- Water: Public
- Utilities for property: Cable Available
Community & neighborhood
Location
- Region: Topeka
- Subdivision: Sunset Hills
Price history
| Date | Event | Price |
|---|---|---|
| 7/17/2024 | Sold | -- |
Source: | ||
| 5/17/2024 | Pending sale | $195,000$128/sqft |
Source: | ||
| 5/15/2024 | Listed for sale | $195,000+60%$128/sqft |
Source: | ||
| 10/5/2016 | Sold | -- |
Source: Agent Provided | ||
| 9/2/2016 | Listed for sale | $121,900+6.1%$80/sqft |
Source: Realty Professionals #191336 | ||
Public tax history
| Year | Property taxes | Tax assessment |
|---|---|---|
| 2025 | -- | $22,253 +12.7% |
| 2024 | $2,768 +1.9% | $19,747 +5% |
| 2023 | $2,718 +7.5% | $18,806 +11% |
Find assessor info on the county website
Neighborhood: Sunset Hills
Nearby schools
GreatSchools rating
- 6/10Mcclure Elementary SchoolGrades: PK-5Distance: 0.2 mi
- 6/10Marjorie French Middle SchoolGrades: 6-8Distance: 0.8 mi
- 3/10Topeka West High SchoolGrades: 9-12Distance: 0.8 mi
Schools provided by the listing agent
- Elementary: McClure Elementary School/USD 501
- Middle: French Middle School/USD 501
- High: Topeka West High School/USD 501
Source: Sunflower AOR. This data may not be complete. We recommend contacting the local school district to confirm school assignments for this home.

