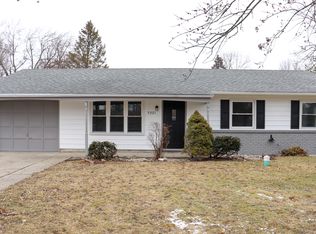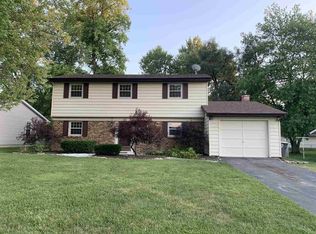Sold for $200,000 on 05/21/24
$200,000
5307 Rothermere Dr, Fort Wayne, IN 46835
4beds
1,554sqft
SingleFamily
Built in 1960
10,454 Square Feet Lot
$211,500 Zestimate®
$129/sqft
$1,503 Estimated rent
Home value
$211,500
$197,000 - $226,000
$1,503/mo
Zestimate® history
Loading...
Owner options
Explore your selling options
What's special
Beautifully updated spacious ranch home in quiet Sunnybrook Acres. You are sure to fall in love with this modern open floorplan when you first step in the front door. As you enter you will find a spacious dining room or living toom that has a nice open concept to the kitchen with updated cabinets, countertops, plumbing fixtures, new garbage disposal, and stainless appliances. On the back half of this home you will find another cozy family room with fireplace that could also be used as a formal dining room with access to the back patio and large fenced in backyard. There is a large bedroom with double closets off the family/dining room that would be perfect for a spacious home office or a playroom for the kids! Around the corner you will find a separate laundry/utility room with newer furnace with humidifier & central air. Laundry room includes new washer as well as new cabinets for added storage. Down the hall you will find an updated full bath and 3 additional bedrooms. The whole house has updated laminate flooring and carpet in each bedroom. Painted trim and freshly painted walls, new roof in 2022, vinyl windows and a deep attached garage with space for additional storage or workbench. All appliances stay including new washer. This home is close to schools, parks, shopping, and restaurants, get to Dupont Road or I-469 in 5 minutes! This home is the true definition of move in ready!
For Sale by Owner
Contact by phone, text, and/or email to schedule a time to see this beautiful home!
Facts & features
Interior
Bedrooms & bathrooms
- Bedrooms: 4
- Bathrooms: 1
- Full bathrooms: 1
Heating
- Other
Cooling
- Central
Features
- Basement: None
- Has fireplace: Yes
- Fireplace features: Electric
Interior area
- Total interior livable area: 1,554 sqft
Property
Parking
- Parking features: Garage - Attached
Lot
- Size: 10,454 sqft
Details
- Parcel number: 020809254013000072
Construction
Type & style
- Home type: SingleFamily
Materials
- Frame
- Foundation: Crawl/Raised
- Roof: Asphalt
Condition
- Year built: 1960
Community & neighborhood
Location
- Region: Fort Wayne
Price history
| Date | Event | Price |
|---|---|---|
| 5/21/2024 | Sold | $200,000-2.4%$129/sqft |
Source: Public Record Report a problem | ||
| 4/14/2024 | Pending sale | $205,000$132/sqft |
Source: Owner Report a problem | ||
| 4/13/2024 | Listed for sale | $205,000+13.9%$132/sqft |
Source: Owner Report a problem | ||
| 12/2/2022 | Sold | $180,000+0.1% |
Source: | ||
| 11/5/2022 | Pending sale | $179,900 |
Source: | ||
Public tax history
| Year | Property taxes | Tax assessment |
|---|---|---|
| 2024 | $1,783 +35.1% | $180,100 +5.9% |
| 2023 | $1,319 +20.8% | $170,000 +31.5% |
| 2022 | $1,092 +12.9% | $129,300 +20.8% |
Find assessor info on the county website
Neighborhood: Sunnybrook acres
Nearby schools
GreatSchools rating
- 7/10Willard Shambaugh Elementary SchoolGrades: K-5Distance: 0.3 mi
- 5/10Jefferson Middle SchoolGrades: 6-8Distance: 3.1 mi
- 3/10Northrop High SchoolGrades: 9-12Distance: 3.6 mi

Get pre-qualified for a loan
At Zillow Home Loans, we can pre-qualify you in as little as 5 minutes with no impact to your credit score.An equal housing lender. NMLS #10287.
Sell for more on Zillow
Get a free Zillow Showcase℠ listing and you could sell for .
$211,500
2% more+ $4,230
With Zillow Showcase(estimated)
$215,730
