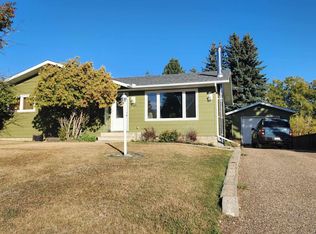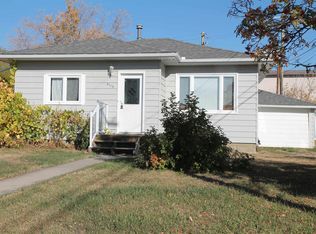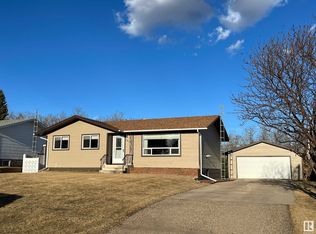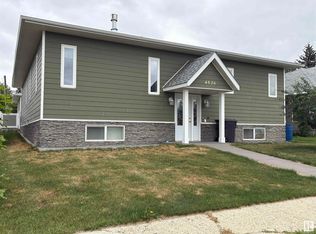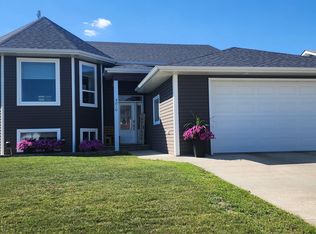IMMACULATE & SUPERLATIVE in every way, this BEAUTIFULLY UPGRADED, WELL MAINTAINED 2,012 sq.ft. bungalow is every buyer's dream! Located on 2 lots in a PRIVATE CUL-DE-SAC on desirable Ravine Drive, this property is second to none! This well-designed home includes 3 bedrooms, 2 bathrooms, living room, family room, large kitchen, dining room, private office & laundry all on ONE LEVEL - NO STAIRS. Added features include 2 fireplaces, hardwood flooring, kitchen island, c-top gas stove, 2 ovens, ample cabinetry, pantry, pull-out drawers, boiler heat, lg windows, master bdrm ensuite w/ jacuzzi tub, walk-in closet, new shingles & so much more. The att. heated dbl garage has LED lites, cabinets & sink. You will be equally impressed with the BEAUTIFULLY LANDSCAPED YARD with custom-built greenhouse, gazebo, raised garden beds, stone walkways, 3 storage sheds, cherry tree, private wood fence, no-maintenance deck & even a special gnome tree! An OASIS FOR ENTERTAINING & GARDENING! Pride of Ownership shows throughout!
For sale
C$495,000
5307 Ravine Dr, Elk Pt, AB T0A 1A0
3beds
2,012sqft
Single Family Residence
Built in 1983
-- sqft lot
$-- Zestimate®
C$246/sqft
C$-- HOA
What's special
- 234 days |
- 3 |
- 0 |
Zillow last checked: 8 hours ago
Listing updated: November 14, 2025 at 10:36pm
Listed by:
Shirley D Harms,
Lakeland Realty
Source: RAE,MLS®#: E4434280
Facts & features
Interior
Bedrooms & bathrooms
- Bedrooms: 3
- Bathrooms: 2
- Full bathrooms: 2
Primary bedroom
- Level: Main
Family room
- Level: Main
- Area: 176.64
- Dimensions: 13.8 x 12.8
Heating
- Hot Water, Natural Gas
Cooling
- Fan-Ceiling
Appliances
- Included: Dishwasher-Built-In, Dryer, Microwave, Refrigerator, Gas Cooktop, Washer, Second Built In Oven, Gas Water Heater
Features
- No Animal Home, No Smoking Home, Built-in Features, Vacuum System Attachments, Vacuum Systems
- Flooring: Carpet, Ceramic Tile, Hardwood
- Windows: Window Coverings, Vinyl Windows
- Basement: None, No Basement
- Fireplace features: Wood Burning
Interior area
- Total structure area: 2,011
- Total interior livable area: 2,011 sqft
Property
Parking
- Total spaces: 4
- Parking features: Double Garage Attached, Front Drive Access, Heated Garage, Insulated, Garage Control, Garage Opener
- Attached garage spaces: 2
- Has uncovered spaces: Yes
Features
- Levels: 1
- Patio & porch: Deck
- Exterior features: Landscaped, Private Setting, Vegetable Garden, Exterior Walls- 2"x6"
- Fencing: Partial,Partially Fenced
Lot
- Features: Cul-De-Sac, Flat Site, Landscaped, Private, Schools, Vegetable Garden
- Residential vegetation: Fruit Trees/Shrubs
Details
- Additional structures: Gazebo, Storage Shed
Construction
Type & style
- Home type: SingleFamily
- Architectural style: Bungalow
- Property subtype: Single Family Residence
Materials
- Foundation: Concrete Perimeter
- Roof: Asphalt
Condition
- Year built: 1983
Community & HOA
Community
- Features: Deck, Exterior Walls- 2"x6", Gazebo, Greenhouse, Hot Water Natural Gas, No Animal Home, No Smoking Home, Wall Unit-Built-In
- Security: Security System, Smoke Detector(s), Detectors Smoke
Location
- Region: Elk Pt
Financial & listing details
- Price per square foot: C$246/sqft
- Date on market: 5/3/2025
- Ownership: Private
Shirley D Harms
By pressing Contact Agent, you agree that the real estate professional identified above may call/text you about your search, which may involve use of automated means and pre-recorded/artificial voices. You don't need to consent as a condition of buying any property, goods, or services. Message/data rates may apply. You also agree to our Terms of Use. Zillow does not endorse any real estate professionals. We may share information about your recent and future site activity with your agent to help them understand what you're looking for in a home.
Price history
Price history
Price history is unavailable.
Public tax history
Public tax history
Tax history is unavailable.Climate risks
Neighborhood: T0A
Nearby schools
GreatSchools rating
No schools nearby
We couldn't find any schools near this home.
- Loading

