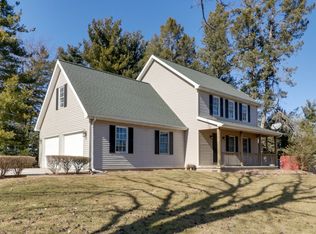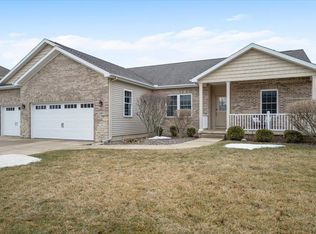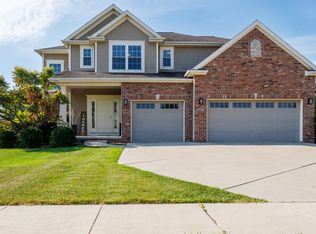This is that PERFECT property everyone dreams of....just over 1.5 acres RIGHT on the edge of town...wooded and so private. Renovated & neutral 4 bedroom home ready for new owners! Beautiful light kitchen boasts new granite tops, all new stainless appliances, new backsplash & eat-in area with tons of natural light. Open floorplan showcases a separate dining room & a living room. Four generous sized bedrooms including primary suite featuring walk-in closet, luxury plank flooring & a spacious private bath. Recently finished basement offers fantastic rec room area and new half bath. Plenty of extra storage space. Oversized 2-car garage. And don't miss the awesome screened porch or the covered porch stretching across the front of home! Private well and private septic. New poured concrete driveway. All new paint & flooring. Additional details regarding the property available upon request.
This property is off market, which means it's not currently listed for sale or rent on Zillow. This may be different from what's available on other websites or public sources.


