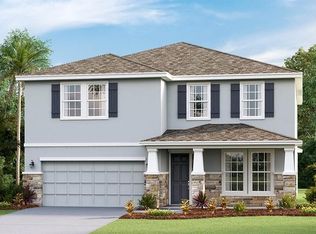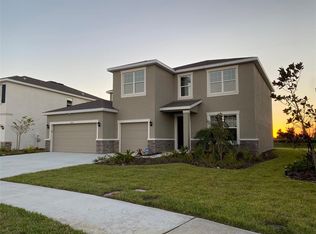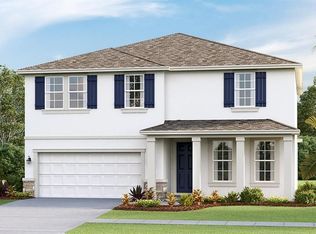Sold for $499,000 on 11/24/25
$499,000
5307 Grove Mill Loop, Bradenton, FL 34211
5beds
2,987sqft
Single Family Residence
Built in 2022
6,777 Square Feet Lot
$498,800 Zestimate®
$167/sqft
$3,727 Estimated rent
Home value
$498,800
$469,000 - $529,000
$3,727/mo
Zestimate® history
Loading...
Owner options
Explore your selling options
What's special
Close by Nov 30 and the seller will contribute $15,000 toward your closing costs (paid at closing; subject to lender/loan guidelines). Not your builder-grade home—this designer-styled Lakewood Ranch residence pairs curated finishes with a private, southeast-facing backyard for sunrise water views. Walkable to the new library and near top area schools and the aquatic center (under construction). A custom foyer accent wall sets the tone; the family room’s marble + wood feature wall and upgraded lighting elevate the look. Dedicated home office plus an upstairs bonus room for media, gym, crafts, or a second office. Outdoor living shines with a screened-in lanai and fenced backyard that frame the peaceful water view—morning coffee never looked better. Thoughtful upgrades continue behind the scenes with a water filtration system for everyday comfort. The sellers purchased new construction and styled it as their “forever” home; a fantastic out-of-state job opportunity prompted the move, creating a turnkey chance for the next owner. The owners’ favorite aspect is the generous size and the flexible use of the extra spaces, which make the home live easily and adapt to many needs. Located in Solera at Lakewood Ranch, residents also enjoy community parks and a pool, adding to the amenity-rich lifestyle. Minutes to Lakewood Ranch parks and trails, dining, shopping, UTC, I-75, and Sarasota’s beaches—this address delivers convenience without sacrificing design.
Zillow last checked: 8 hours ago
Listing updated: November 25, 2025 at 11:41am
Listing Provided by:
Carolyn Yates 941-400-6838,
COLDWELL BANKER SARASOTA CENT. 941-487-5600
Bought with:
Lauren Hofing, 3425393
THE KEYES COMPANY - SARASOTA
Source: Stellar MLS,MLS#: A4666946 Originating MLS: Sarasota - Manatee
Originating MLS: Sarasota - Manatee

Facts & features
Interior
Bedrooms & bathrooms
- Bedrooms: 5
- Bathrooms: 3
- Full bathrooms: 3
Primary bedroom
- Features: Walk-In Closet(s)
- Level: Second
- Area: 210 Square Feet
- Dimensions: 14x15
Bedroom 2
- Features: Coat Closet
- Level: Second
- Area: 110 Square Feet
- Dimensions: 10x11
Bedroom 3
- Features: Built-in Closet
- Level: Second
- Area: 110 Square Feet
- Dimensions: 10x11
Bedroom 4
- Features: Built-in Closet
- Level: Second
- Area: 169 Square Feet
- Dimensions: 13x13
Bedroom 5
- Features: Built-in Closet
- Level: First
- Area: 110 Square Feet
- Dimensions: 11x10
Balcony porch lanai
- Level: First
- Area: 198 Square Feet
- Dimensions: 11x18
Bonus room
- Features: No Closet
- Level: Second
- Area: 320 Square Feet
- Dimensions: 16x20
Den
- Level: First
- Area: 144 Square Feet
- Dimensions: 12x12
Dinette
- Level: First
- Area: 132 Square Feet
- Dimensions: 11x12
Great room
- Level: First
- Area: 225 Square Feet
- Dimensions: 15x15
Kitchen
- Level: First
- Area: 216 Square Feet
- Dimensions: 18x12
Heating
- Central, Electric
Cooling
- Central Air
Appliances
- Included: Dishwasher, Disposal, Microwave, Range
- Laundry: Laundry Room
Features
- Ceiling Fan(s), Eating Space In Kitchen, High Ceilings, Kitchen/Family Room Combo, Open Floorplan, PrimaryBedroom Upstairs, Stone Counters, Walk-In Closet(s)
- Flooring: Carpet, Tile
- Doors: Sliding Doors
- Has fireplace: No
Interior area
- Total structure area: 3,745
- Total interior livable area: 2,987 sqft
Property
Parking
- Total spaces: 2
- Parking features: Garage - Attached
- Attached garage spaces: 2
- Details: Garage Dimensions: 18x20
Features
- Levels: Two
- Stories: 2
- Exterior features: Irrigation System, Sidewalk, Sprinkler Metered
- Has view: Yes
- View description: Pond
- Has water view: Yes
- Water view: Pond
- Waterfront features: Pond
Lot
- Size: 6,777 sqft
Details
- Parcel number: 581126209
- Zoning: R
- Special conditions: None
Construction
Type & style
- Home type: SingleFamily
- Property subtype: Single Family Residence
Materials
- Block, Stucco
- Foundation: Slab
- Roof: Shingle
Condition
- New construction: No
- Year built: 2022
Details
- Builder model: Hemingway
- Builder name: D.R.Horton
Utilities & green energy
- Sewer: Public Sewer
- Water: Public
- Utilities for property: BB/HS Internet Available, Electricity Available, Electricity Connected, Public, Sewer Connected, Underground Utilities, Water Available, Water Connected
Community & neighborhood
Community
- Community features: Deed Restrictions, Pool, Sidewalks
Location
- Region: Bradenton
- Subdivision: SOLERA AT LAKEWOOD RANCH
HOA & financial
HOA
- Has HOA: Yes
- HOA fee: $269 monthly
- Amenities included: Clubhouse
- Association name: ICON Management Services Florida
- Association phone: 941-388-8042
Other fees
- Pet fee: $0 monthly
Other financial information
- Total actual rent: 0
Other
Other facts
- Listing terms: Cash,Conventional,FHA,VA Loan
- Ownership: Fee Simple
- Road surface type: Paved
Price history
| Date | Event | Price |
|---|---|---|
| 11/24/2025 | Sold | $499,000$167/sqft |
Source: | ||
| 10/18/2025 | Pending sale | $499,000$167/sqft |
Source: | ||
| 10/1/2025 | Listed for sale | $499,000-7.4%$167/sqft |
Source: | ||
| 5/29/2025 | Listing removed | $539,000$180/sqft |
Source: | ||
| 5/7/2025 | Price change | $539,000-3.6%$180/sqft |
Source: | ||
Public tax history
| Year | Property taxes | Tax assessment |
|---|---|---|
| 2024 | $8,600 +241.3% | $537,505 +651.8% |
| 2023 | $2,520 +17.4% | $71,500 +10% |
| 2022 | $2,146 +67.6% | $65,000 +845.7% |
Find assessor info on the county website
Neighborhood: 34211
Nearby schools
GreatSchools rating
- 8/10B.D. Gullett Elementary SchoolGrades: PK-5Distance: 3.4 mi
- 7/10Dr Mona Jain Middle SchoolGrades: 6-8Distance: 3.3 mi
- 6/10Lakewood Ranch High SchoolGrades: PK,9-12Distance: 4.3 mi
Schools provided by the listing agent
- Elementary: Gullett Elementary
- Middle: Dr Mona Jain Middle
- High: Lakewood Ranch High
Source: Stellar MLS. This data may not be complete. We recommend contacting the local school district to confirm school assignments for this home.
Get a cash offer in 3 minutes
Find out how much your home could sell for in as little as 3 minutes with a no-obligation cash offer.
Estimated market value
$498,800
Get a cash offer in 3 minutes
Find out how much your home could sell for in as little as 3 minutes with a no-obligation cash offer.
Estimated market value
$498,800



