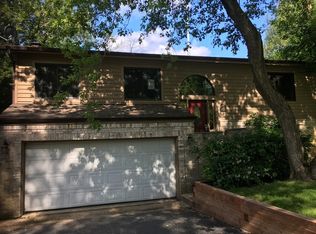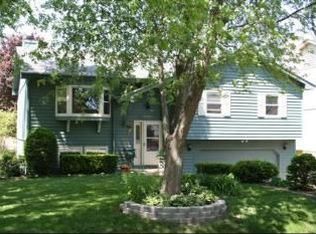Closed
$350,000
5307 Greenview Rd, Oakwood Hills, IL 60013
3beds
1,981sqft
Single Family Residence
Built in 1992
7,920 Square Feet Lot
$386,600 Zestimate®
$177/sqft
$2,758 Estimated rent
Home value
$386,600
$367,000 - $406,000
$2,758/mo
Zestimate® history
Loading...
Owner options
Explore your selling options
What's special
Looking for a unique and flexible floorplan? This is the one. Very nice and ready to move into... enjoy the flow! Main floor offers living, dining, kitchen, eat-in area and family room. Bedrooms up, play space down! Beautiful deck overlooking fenced yard. Roof 2019, New Driveway, New Garage Door and Opener, New Walk in Shower, New Furnace, New Basement Carpet, New Deck, New Counters, Sink, Dishwasher and Microwave, New Main Floor Windows-renewal by Anderson-New Gutter Guards, Upstairs Newer Windows except above Front Door, New Toilets. Washer/Dryer, Freezer in garage and Fridge in basement do not stay. Come see this beauty today!
Zillow last checked: 8 hours ago
Listing updated: January 14, 2025 at 10:14pm
Listing courtesy of:
Sue Miller 815-236-2387,
Dream Real Estate, Inc.,
Christine Miller 815-245-1950,
Dream Real Estate, Inc.
Bought with:
Diana Matichyn
Coldwell Banker Realty
Source: MRED as distributed by MLS GRID,MLS#: 11970543
Facts & features
Interior
Bedrooms & bathrooms
- Bedrooms: 3
- Bathrooms: 3
- Full bathrooms: 2
- 1/2 bathrooms: 1
Primary bedroom
- Features: Flooring (Carpet), Bathroom (Full, Shower Only)
- Level: Second
- Area: 374 Square Feet
- Dimensions: 17X22
Bedroom 2
- Features: Flooring (Carpet)
- Level: Second
- Area: 169 Square Feet
- Dimensions: 13X13
Bedroom 3
- Features: Flooring (Carpet)
- Level: Second
- Area: 165 Square Feet
- Dimensions: 15X11
Dining room
- Features: Flooring (Wood Laminate)
- Level: Main
- Area: 90 Square Feet
- Dimensions: 9X10
Eating area
- Features: Flooring (Wood Laminate)
- Level: Main
- Area: 70 Square Feet
- Dimensions: 10X7
Family room
- Features: Flooring (Wood Laminate)
- Level: Main
- Area: 165 Square Feet
- Dimensions: 15X11
Kitchen
- Features: Kitchen (Eating Area-Table Space), Flooring (Wood Laminate)
- Level: Main
- Area: 110 Square Feet
- Dimensions: 11X10
Laundry
- Level: Basement
- Area: 88 Square Feet
- Dimensions: 8X11
Living room
- Features: Flooring (Wood Laminate)
- Level: Main
- Area: 143 Square Feet
- Dimensions: 13X11
Recreation room
- Features: Flooring (Carpet)
- Level: Basement
- Area: 240 Square Feet
- Dimensions: 20X12
Heating
- Natural Gas, Forced Air
Cooling
- Central Air
Appliances
- Included: Range, Microwave, Dishwasher, Refrigerator
Features
- Walk-In Closet(s), Separate Dining Room
- Flooring: Laminate, Carpet
- Basement: Finished,Partial
- Attic: Unfinished
Interior area
- Total structure area: 0
- Total interior livable area: 1,981 sqft
Property
Parking
- Total spaces: 2
- Parking features: Asphalt, Garage Door Opener, On Site, Garage Owned, Attached, Garage
- Attached garage spaces: 2
- Has uncovered spaces: Yes
Accessibility
- Accessibility features: No Disability Access
Features
- Stories: 2
- Patio & porch: Deck
- Fencing: Fenced
Lot
- Size: 7,920 sqft
- Dimensions: 60X132
- Features: Water Rights
Details
- Additional structures: Shed(s)
- Parcel number: 1436151004
- Special conditions: None
- Other equipment: Sump Pump
Construction
Type & style
- Home type: SingleFamily
- Architectural style: Traditional
- Property subtype: Single Family Residence
Materials
- Vinyl Siding
- Foundation: Concrete Perimeter
- Roof: Asphalt
Condition
- New construction: No
- Year built: 1992
Utilities & green energy
- Electric: Circuit Breakers
- Sewer: Septic Tank
- Water: Well
Community & neighborhood
Security
- Security features: Carbon Monoxide Detector(s)
Community
- Community features: Park, Lake, Water Rights, Street Paved
Location
- Region: Oakwood Hills
Other
Other facts
- Has irrigation water rights: Yes
- Listing terms: Conventional
- Ownership: Fee Simple
Price history
| Date | Event | Price |
|---|---|---|
| 3/20/2024 | Sold | $350,000$177/sqft |
Source: | ||
| 2/5/2024 | Contingent | $350,000$177/sqft |
Source: | ||
| 2/3/2024 | Listed for sale | $350,000+45.8%$177/sqft |
Source: | ||
| 6/28/2019 | Sold | $240,000-2.2%$121/sqft |
Source: | ||
| 5/29/2019 | Pending sale | $245,500$124/sqft |
Source: Redfin Corporation #10369052 Report a problem | ||
Public tax history
| Year | Property taxes | Tax assessment |
|---|---|---|
| 2024 | $8,407 +5.7% | $106,753 +15.5% |
| 2023 | $7,953 +8.4% | $92,401 +12.3% |
| 2022 | $7,335 +6.1% | $82,315 +6.7% |
Find assessor info on the county website
Neighborhood: 60013
Nearby schools
GreatSchools rating
- 9/10Prairie Grove Elementary SchoolGrades: PK-4Distance: 0.7 mi
- 5/10Prairie Grove Junior High SchoolGrades: 5-8Distance: 0.7 mi
- 9/10Prairie Ridge High SchoolGrades: 9-12Distance: 3.4 mi
Schools provided by the listing agent
- Elementary: Prairie Grove Elementary School
- Middle: Prairie Grove Junior High School
- High: Prairie Ridge High School
- District: 46
Source: MRED as distributed by MLS GRID. This data may not be complete. We recommend contacting the local school district to confirm school assignments for this home.
Get a cash offer in 3 minutes
Find out how much your home could sell for in as little as 3 minutes with a no-obligation cash offer.
Estimated market value$386,600
Get a cash offer in 3 minutes
Find out how much your home could sell for in as little as 3 minutes with a no-obligation cash offer.
Estimated market value
$386,600

