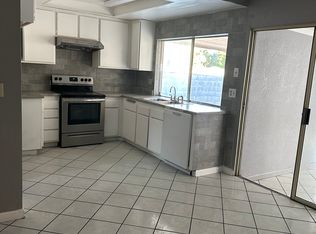Welcome to 5307 Artisan Way, a beautifully upgraded home located in the highly sought-after One Lake community in Fairfield. This modern residence offers spacious open-concept living with luxury vinyl plank flooring, quartz countertops, stainless steel appliances, and energy-efficient features throughout. The home includes 4 generously sized bedrooms, a flexible loft space, and a beautifully landscaped backyard perfect for entertaining or relaxing.
Situated in the vibrant One Lake master-planned community, residents enjoy access to a wide range of resort-style amenities. These include the 10-acre Lake Club, scenic walking and biking trails, a boathouse cafe, community gardens, and a newly built K-8 public school within walking distance. You'll also find proximity to parks, playgrounds, and the future Village Square retail hub, making this an ideal location for families and professionals alike.
With quick access to I-80 and the Capitol Corridor Train Station, this home combines upscale living with commuter convenience the perfect blend of luxury, lifestyle, and location.
Rental Details:
Owner pays for HOA fees
Renters are responsible for water, electricity, gas/heat, internet
No smoking allowed inside the home
Small pets may be considered with an additional deposit (optional: add this if you accept pets)
Security deposit and background/credit check required
Minimum 12-month lease preferred
House for rent
Accepts Zillow applications
$3,950/mo
5307 Artisan Way, Fairfield, CA 94533
4beds
2,450sqft
Price may not include required fees and charges.
Single family residence
Available now
Small dogs OK
Central air
In unit laundry
Attached garage parking
Forced air
What's special
Flexible loft spaceBeautifully landscaped backyardOpen-concept livingQuartz countertopsUpgraded homeStainless steel appliancesGenerously sized bedrooms
- 6 days
- on Zillow |
- -- |
- -- |
Travel times
Facts & features
Interior
Bedrooms & bathrooms
- Bedrooms: 4
- Bathrooms: 3
- Full bathrooms: 3
Heating
- Forced Air
Cooling
- Central Air
Appliances
- Included: Dishwasher, Dryer, Microwave, Oven, Refrigerator, Washer
- Laundry: In Unit
Features
- Flooring: Carpet, Hardwood, Tile
Interior area
- Total interior livable area: 2,450 sqft
Property
Parking
- Parking features: Attached, Off Street
- Has attached garage: Yes
- Details: Contact manager
Features
- Exterior features: Heating system: Forced Air
Details
- Parcel number: 0166441270
Construction
Type & style
- Home type: SingleFamily
- Property subtype: Single Family Residence
Community & HOA
Location
- Region: Fairfield
Financial & listing details
- Lease term: 1 Year
Price history
| Date | Event | Price |
|---|---|---|
| 7/14/2025 | Listed for rent | $3,950+5.3%$2/sqft |
Source: Zillow Rentals | ||
| 2/20/2022 | Listing removed | -- |
Source: Zillow Rental Manager | ||
| 2/14/2022 | Sold | $721,000$294/sqft |
Source: Public Record | ||
| 2/3/2022 | Listed for rent | $3,750$2/sqft |
Source: Zillow Rental Manager | ||
![[object Object]](https://photos.zillowstatic.com/fp/4d691172120b5dbc5429c001b4320f90-p_i.jpg)
