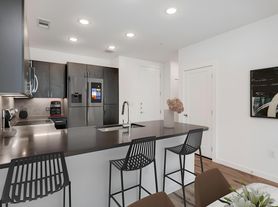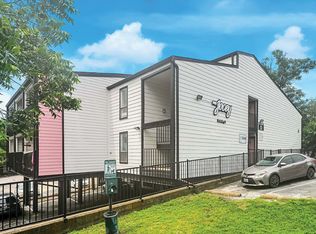This home is quiet, cozy, and centrally located convenient to Mueller. New carpet, remodeled kitchen and bathroom, Nest central heating/cooling, huge private backyard and patio, and landlord paid pest control for a clean, comfortable short term rental.
Property is for short-term (3-4 month), unfurnished rental. Dates are flexible - available starting November. Please reach out if you have any questions. Thank you!
Available for short term, 3-4 month unfurnished lease November-January or November-February. Dates flexible.
Renter is responsible for utilities (Nest central heating and cooling)
Internet can be included for $60/month extra, or you can connect your own.
House for rent
Accepts Zillow applications
$1,850/mo
5306 Wellington Dr, Austin, TX 78723
3beds
965sqft
Price may not include required fees and charges.
Single family residence
Available Sun Nov 2 2025
Cats, dogs OK
Central air
In unit laundry
Attached garage parking
Forced air
What's special
Huge private backyardRemodeled kitchen
- 22 days |
- -- |
- -- |
Travel times
Facts & features
Interior
Bedrooms & bathrooms
- Bedrooms: 3
- Bathrooms: 1
- Full bathrooms: 1
Heating
- Forced Air
Cooling
- Central Air
Appliances
- Included: Dishwasher, Dryer, Freezer, Microwave, Oven, Refrigerator, Washer
- Laundry: In Unit
Features
- Flooring: Carpet, Tile
Interior area
- Total interior livable area: 965 sqft
Property
Parking
- Parking features: Attached, Covered
- Has attached garage: Yes
- Details: Contact manager
Features
- Exterior features: Heating system: Forced Air, Utilities fee required
Details
- Parcel number: 213804
Construction
Type & style
- Home type: SingleFamily
- Property subtype: Single Family Residence
Community & HOA
Location
- Region: Austin
Financial & listing details
- Lease term: Sublet/Temporary
Price history
| Date | Event | Price |
|---|---|---|
| 9/21/2025 | Listed for rent | $1,850$2/sqft |
Source: Zillow Rentals | ||
| 9/15/2025 | Listing removed | $370,000$383/sqft |
Source: | ||
| 7/4/2025 | Price change | $370,000-2.4%$383/sqft |
Source: | ||
| 6/10/2025 | Price change | $379,000-2.8%$393/sqft |
Source: | ||
| 6/2/2025 | Price change | $390,000-2.3%$404/sqft |
Source: | ||

