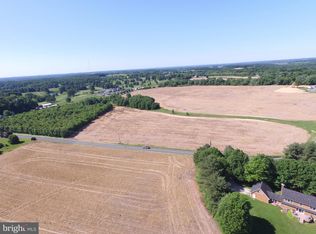Large 4 bedroom custom rancher with fully finished walk-out lower level and beautiful views all around! Includes 3 bedroom, 2 bath tenant house and is situated on 58.8 gently rolling acres of preserved farmland! 57.9 in Baltimore County and .829 in Carroll County. Main house is across from Piney Branch Golf Course in a convenient location with easy access to Hampstead, Hunt Valley, and work centers to the south. About 35 cultivated acres, currently leased, the rest is in pasture with a few woodland areas dividing and framing the fields. Great opportunity for multi-generational living, developing a horse or other livestock operation, or finally fulfilling that dream of moving to a farm, having some animals and raising your own food. Simply living the good life! The houses both have great potential and the land is really scenic and private. Main house fronts Trenton Mill Road and is a large and very well built rancher with pretty stone accents, 4 bedrooms and 3 1/2 baths, nice lawn, specimen plants and trees, some fruit trees, and a recently added above ground pool with spectacular views in all directions. The tenant house has a separate driveway and although it's an older farm house in need of renovation, the setting is super private and pretty. This could be a great opportunity to update either of the homes to be your main residence and use the other for a rental property, caretaker's home, guest house, or space for another family member. Tenant has farm animals and horses and fencing is the property of the tenant. Current farm lease through the end of 2020 for approximately 35 acres. There is a right-of-way for ingress and egress to unimproved parcel in the rear of this property. This is a rare opportunity to own almost 60 acres with two homes and very usable land in a great location...don't miss it!
This property is off market, which means it's not currently listed for sale or rent on Zillow. This may be different from what's available on other websites or public sources.
