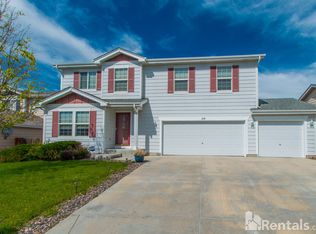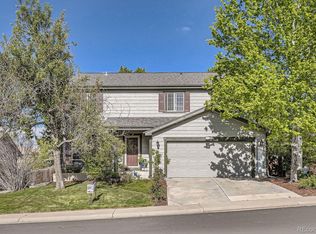This meticulously maintained Stanford Hills 2 story is a must see!! Pride of ownership and continual updating is evident throughout! Expansive kitchen boasts tile flooring, granite counters, island, eating space, gorgeous cherry cabinets, stainless steel appliances and a pantry! A sliding glass door leads out to the new 12X30 deck, equipped with dry below for a dry, covered patio underneath! Enjoy your coffee looking out onto the open space directly behind you! Master bath features recently updated lights and fixtures, and a new shower is on it's way! Unfinished walk-out basement has limitless possibilities! Newer hot water heater, new roof, R30 insulation, new exterior paint. Low E Milgard windows with lifetime warranty. A car guy's dream garage with insulation, epoxy flooring, cabinets, peg shelves and 240V service. TV & mount in family room and 2 sheds included. Highly rated Cherry Creek Schools within walking distance! Park is a few doors down! Minutes to Southlands and E-470.
This property is off market, which means it's not currently listed for sale or rent on Zillow. This may be different from what's available on other websites or public sources.

